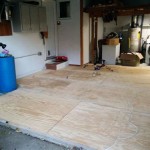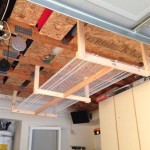Exploring the Cost of Adding a Garage and Bonus Room Above
Adding a garage to a property, especially one that incorporates a bonus room above, is a significant undertaking that can greatly enhance both the functionality and market value of a home. However, it is crucial to understand the various cost factors involved before embarking on such a project. The expenses associated with this type of construction can vary widely depending on several key considerations, including location, materials, design complexity, and labor costs. This article aims to provide a comprehensive overview of the factors contributing to the overall cost, offering insights into how to plan and budget effectively for this type of home improvement.
The allure of adding a bonus room above a garage is undeniable. It provides additional living space that can be used for a variety of purposes, such as a home office, playroom, guest suite, or even a rental unit. This added space can significantly increase the value of a property, making it an attractive investment. However, it's essential to approach the project with a clear understanding of the financial implications and to develop a realistic budget that accounts for all potential expenses.
Key Cost Drivers: Location and Permits
One of the most significant factors influencing the cost of adding a garage and bonus room is the geographic location of the property. Construction costs vary considerably from region to region, influenced by factors such as labor rates, material availability, and local building codes. Metropolitan areas with high demand for construction services typically have higher labor costs compared to rural areas. Similarly, the cost of materials can fluctuate depending on their proximity to suppliers and transportation infrastructure. In areas prone to specific weather conditions, such as hurricanes or earthquakes, building codes may require more robust construction methods, which can further increase costs.
Furthermore, the process of obtaining the necessary permits and approvals from local authorities can add to the overall expense. Permit fees vary depending on the size and scope of the project, as well as the specific regulations of the municipality. In some cases, additional studies or assessments may be required, such as soil testing or environmental impact assessments, which can further increase the cost. Navigating the permitting process can be complex and time-consuming, so it's often advisable to work with a qualified architect or contractor who is familiar with the local regulations and can assist with the application process.
Compliance with local zoning regulations is also a critical consideration. Zoning ordinances dictate the permitted uses of land, as well as the size, height, and location of structures. Before starting any construction project, it's essential to verify that the proposed garage and bonus room comply with all applicable zoning regulations. Violations of zoning ordinances can result in costly fines or even the need to demolish the structure. Engaging with a qualified professional to ensure compliance from the outset can save time and money in the long run.
Material Selection and Design Complexity
The choice of materials plays a crucial role in determining the overall cost of the project. The selection ranges from basic and economical options to high-end and luxurious choices. For the garage structure itself, common materials include wood framing, concrete blocks, and metal. Wood framing is often the most cost-effective option, but it requires regular maintenance and is susceptible to damage from moisture and pests. Concrete blocks offer greater durability and resistance to fire and weather, but they are typically more expensive. Metal garages are becoming increasingly popular due to their durability, ease of installation, and resistance to pests and decay.
The exterior finishing of the garage and bonus room can also significantly impact the cost. Options include siding, brick, stone veneer, and stucco. Siding is generally the most affordable option, but it requires regular maintenance and may not be as aesthetically pleasing as other materials. Brick and stone veneer offer a more durable and aesthetically appealing finish, but they are considerably more expensive. Stucco is a versatile option that can be customized to match the style of the existing home, but it requires skilled installation to ensure a durable and weather-resistant finish.
The interior finish of the bonus room above the garage can also vary considerably depending on the intended use and the desired level of comfort and aesthetics. Options range from basic drywall and carpeting to high-end hardwood floors, custom cabinetry, and luxurious bathroom fixtures. The choice of materials will depend on the budget and the intended use of the space. A home office, for example, may require less expensive finishes than a guest suite or rental unit.
The complexity of the design also plays a significant role in determining the cost of the project. A simple rectangular garage with a basic bonus room above will typically be less expensive to build than a more complex design with multiple angles, dormers, or custom features. The more intricate the design, the more labor and materials will be required, which will inevitably increase the cost. Similarly, incorporating custom features, such as a fireplace, wet bar, or built-in entertainment center, will add to the overall expense.
Labor Costs, Utilities, and Unexpected Expenses
Labor costs represent a substantial portion of the overall expense of adding a garage and bonus room. The cost of labor will vary depending on the location of the property, the skill and experience of the contractors, and the complexity of the project. It's essential to obtain multiple bids from qualified contractors to ensure that the price is competitive and that the contractors are licensed and insured.
The cost of connecting utilities to the garage and bonus room, such as electricity, plumbing, and HVAC, can also add to the overall expense. Depending on the location of the garage and the existing utility infrastructure, it may be necessary to run new lines or pipes from the main house to the garage. This can involve trenching, digging, and other labor-intensive tasks, which can increase the cost. Furthermore, the cost of the fixtures and appliances that will be installed in the bonus room, such as lighting fixtures, plumbing fixtures, and HVAC systems, will also add to the overall expense.
It's also important to factor in potential unexpected expenses when budgeting for the project. Unforeseen problems, such as hidden structural issues, unexpected soil conditions, or changes in building codes, can arise during construction and add to the overall cost. It's generally advisable to set aside a contingency fund of at least 10% of the total budget to cover any unexpected expenses that may arise. Without such provisions unexpected cost overruns can derail the project and create financial hardship.
Beyond the hard costs of construction, consider soft costs like architectural design and engineering fees. A well-designed plan is crucial for adhering to building codes, optimising space and ensuring structural integrity. Skimping on this aspect can lead to problems during construction and long-term issues with the building. Similarly, engineering fees, particularly structural engineering, are necessary to verify the design meets safety standards for the additional load of the bonus room above the garage.
Finally, consider the implications for property taxes. Adding a garage and bonus room will almost certainly increase the assessed value of the property, which will result in higher property taxes. It's important to factor this into the budget to ensure that the ongoing costs of owning the property are sustainable. Research the local tax rates and assessment procedures to get an accurate estimate of the potential increase in property taxes.
Ultimately, adding a garage and bonus room is a significant investment that requires careful planning and budgeting. By understanding the various cost factors involved and developing a realistic budget, homeowners can increase their chances of a successful and cost-effective project. Working with qualified professionals, such as architects, contractors, and engineers, is essential to ensuring that the project is completed safely, efficiently, and in compliance with all applicable regulations.

Guide For Adding An Above Garage Room Adu Contractors San Diego

What Does A Second Story Addition Over The Garage Cost

Is Building A Garage Addition Smart Investment Home Tips For Women

Guide For Adding An Above Garage Room Adu Contractors San Diego

Garage Addition Costs A Comprehensive Guide

Adding A Bonus Room Over The Garage Project Small House

Room Over Garage Best 5 Reasons It S A Bad Idea In 2024

Versatile 3 Bedroom House Plans With Bonus Room Above Garage Blog Eplans Com

10 Best Attached Garage Addition Ideas You Ll Wish Knew Sooner

How Much Does A Garage Cost Estimate Florida Consulting
Related Posts








