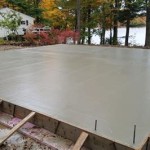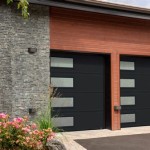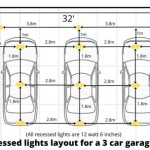Exploring The Cost Of Adding A Garage And Bonus Room Above House
Adding a garage with a bonus room above is a significant home improvement project that fundamentally alters the property's structure and value. Understanding the associated costs is crucial for homeowners considering such an undertaking. These costs are influenced by a wide range of factors, including local labor rates, material prices, design complexity, and permitting requirements. A thorough assessment of these elements allows for a more realistic budget and prevents costly surprises down the line.
This article will delve into the various cost components involved in adding a garage with a bonus room above a house. It will examine the typical expenses associated with planning, materials, labor, and unforeseen issues that may arise during construction. Special attention will be given to the factors that significantly impact the overall budget, providing readers with a comprehensive overview to inform their decision-making process.
Site Preparation and Foundation Costs
Before any actual construction can begin, the site must be properly prepared. This often involves clearing the area of any existing structures, vegetation, or debris. Depending on the location and existing landscape, this process can range from relatively simple to quite complex and expensive. Tree removal, grading, and excavation are common site preparation tasks that contribute to the initial costs.
The foundation is the crucial base upon which the garage and bonus room will be built. The type of foundation selected significantly impacts the cost. A slab foundation, which is a concrete pad poured directly onto the ground, is generally the least expensive option. However, it may not be suitable for all soil conditions or climates. A crawl space foundation, which elevates the structure slightly above the ground, provides access for utilities and can help protect against flooding. A full basement foundation, offering the most significant advantage in terms of usable space, involves the most extensive excavation and construction, making it the most expensive option.
The cost of the foundation also depends on factors such as the size of the garage, the soil conditions, and local building codes. Soil testing is often required to determine the load-bearing capacity of the ground and to identify any potential problems, such as expansive clay or high water tables. These tests can add to the initial expenses, but they are essential for ensuring the structural integrity of the foundation.
Permitting fees are also relevant at this stage. Local building departments require permits for new construction projects, and these permits often involve fees that vary depending on the size and scope of the project. These fees cover the cost of inspections and ensure that the construction adheres to local building codes and regulations.
Material Selection and Associated Costs
The choice of materials significantly influences the overall cost of the garage and bonus room addition. Framing lumber, roofing materials, siding, windows, doors, insulation, and interior finishes all contribute to the materials budget. Prices for these materials fluctuate based on market conditions, supply chain issues, and the quality of the products selected.
Framing lumber is a primary cost component. The type of lumber (e.g., spruce, pine, fir) and its grade affect the price. Engineered lumber, such as laminated veneer lumber (LVL) or I-joists, offers superior strength and stability but is typically more expensive than traditional lumber. The design of the garage and bonus room, particularly the span of the roof and floor joists, will dictate the amount of lumber required.
Roofing materials vary widely in price, durability, and aesthetic appeal. Asphalt shingles are the most common and economical option, while tile, slate, and metal roofing offer greater longevity and visual appeal but come with a higher price tag. The complexity of the roof design, including the pitch and any dormers or valleys, will also affect the material costs and labor involved.
Siding materials also contribute significantly to the overall cost. Vinyl siding is a popular choice due to its affordability and low maintenance requirements. Wood siding offers a classic look but requires more maintenance. Engineered wood siding provides a compromise between cost and durability. Brick and stone siding offer a premium aesthetic but are the most expensive options.
Interior finishes such as drywall, flooring, paint, and trim contribute significantly to the overall cost. The selection of these materials allows for customization of the bonus room to suit the homeowner's needs and preferences. Higher-end finishes, such as hardwood flooring, custom cabinetry, and designer lighting fixtures, will significantly increase the project's overall cost. Insulation also plays a vital role, not only in maintaining a comfortable temperature within the bonus room but also in reducing energy consumption and utility bills. Different types of insulation, such as fiberglass, cellulose, and spray foam, offer varying levels of performance and cost.
Labor Costs and Potential Overages
Labor is a substantial portion of the total cost of adding a garage and bonus room. The specific trades involved include general contractors, framers, roofers, siding installers, electricians, plumbers, HVAC technicians, drywall installers, painters, and flooring installers. The cost of labor varies depending on the location, the experience and skill of the tradespeople, and the complexity of the project.
General contractors typically charge a percentage of the total project cost or a fixed fee for their services. Their role includes managing the project, coordinating the various trades, obtaining permits, and ensuring that the work is completed according to the plans and building codes. Selecting a reputable and experienced general contractor is crucial for a successful project outcome.
The labor costs for framing, roofing, and siding are typically calculated on a per-square-foot basis. Electricians and plumbers charge by the hour or by the job, depending on the scope of the work. Interior finishes, such as drywall installation, painting, and flooring, are also typically priced on a per-square-foot basis.
Potential cost overages are a significant concern in any construction project. Unforeseen issues, such as hidden structural problems, unexpected soil conditions, or changes to the plans during construction, can lead to increased labor and material costs. It is prudent to allocate a contingency fund, typically 10-15% of the total project cost, to cover these unexpected expenses. A thorough review of the existing structure and detailed planning can help minimize the potential for cost overages, but some unexpected challenges are almost inevitable.
The complexity of the design can also significantly impact labor costs. Unusual rooflines, custom window installations, and intricate trim details require more skilled labor and take more time to complete. Simplifying the design can help reduce labor expenses, but it is essential to balance cost savings with the desired aesthetic and functionality of the addition.
Permit revisions can also contribute to cost overages. If changes are made to the plans after the initial permit is approved, additional fees may be required. To minimize this, careful planning and communication with the building department are essential. Keeping accurate records of all expenses and change orders is crucial for managing the budget and resolving any disputes that may arise.
Beyond hard costs, soft costs must also be considered. These include architectural design fees and engineering fees. Architect fees are usually calculated as a percentage of the construction budget, and engineering fees are necessary for structural calculations to ensure the safety of the addition.
The size of the bonus room and garage significantly impacts the overall cost. A larger addition requires more materials and labor, increasing the expense. The complexity of the design also plays a role, with intricate rooflines and custom features adding to the cost. The quality of materials chosen also influences the budget, with premium options increasing the overall expense. Homeowners should carefully weigh their needs and budget, balancing desired features with cost considerations.
Ultimately, the cost of adding a garage and bonus room above a house is a significant investment. Careful planning, realistic budgeting, and the selection of qualified professionals are crucial for achieving a successful outcome. Researching local building codes and regulations and obtaining the necessary permits are essential steps in the process. A proactive approach to managing costs and addressing potential challenges can help homeowners realize their vision while staying within budget.

Guide For Adding An Above Garage Room Adu Contractors San Diego

What Does A Second Story Addition Over The Garage Cost

Adding A Bonus Room Over The Garage Project Small House

Guide For Adding An Above Garage Room Adu Contractors San Diego

Versatile 3 Bedroom House Plans With Bonus Room Above Garage Blog Eplans Com

Garage Addition Costs A Comprehensive Guide

Is Building A Garage Addition Smart Investment Home Tips For Women

Room Over Garage Best 5 Reasons It S A Bad Idea In 2024

Room Over Garage Hot Summer Cold Winter Green Attic

Versatile Bonus Room Above Spacious Two Bay Garage
Related Posts








