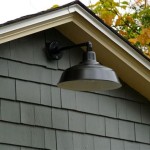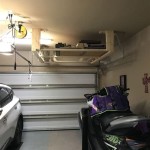Can You Convert A Garage Into a House? A Comprehensive Guide
The question of converting a garage into a habitable living space is a common one for homeowners seeking to expand their usable square footage without the extensive costs and disruption associated with traditional home additions. The feasibility of such a project, however, depends on various factors, including local building codes, structural considerations, budgetary constraints, and the intended use of the converted space. A carefully planned and executed garage conversion can significantly enhance property value and improve the overall functionality of a home.
Before embarking on a garage conversion, it is essential to conduct thorough research and obtain the necessary permits. Deviating from local regulations can lead to costly fines and the potential for forced removal of unapproved construction. Understanding the specific requirements in your jurisdiction is the first crucial step in determining whether a garage conversion is a viable option.
Navigating Local Building Codes and Regulations
Local building codes and zoning regulations dictate the permissible uses of structures on a property and set standards for construction, safety, and habitability. These regulations are designed to protect residents and ensure that buildings meet specific performance criteria. Converting a garage into a habitable space, such as a bedroom, living room, or kitchen, typically entails meeting stricter requirements than those applicable to a simple storage space. Codes address aspects like insulation levels, fire safety, ventilation, and accessibility.
Zoning regulations often dictate setbacks, which are the minimum distances that buildings must be from property lines. These setbacks may be different for garages and habitable structures. Modifying the use of a garage can trigger the need to comply with stricter setback requirements, potentially limiting the extent or design of the conversion. Additionally, zoning laws may regulate the number of parking spaces required per dwelling unit. Converting a garage could necessitate providing alternative parking solutions, such as constructing a new driveway or parking pad.
Obtaining the necessary permits involves submitting detailed plans to the local building department for review. These plans should illustrate the proposed changes to the garage, including new walls, windows, electrical wiring, plumbing, and HVAC systems. The building department will assess these plans to ensure compliance with all applicable codes and regulations. The permitting process can take several weeks or even months, depending on the complexity of the project and the backlog at the building department. It is imperative to factor this timeline into the overall project schedule.
Failure to obtain the required permits can result in significant consequences. The building department may issue a stop-work order, halting construction until the necessary permits are secured. Furthermore, unpermitted work can be subject to fines and penalties. In extreme cases, the homeowner may be required to remove the unapproved construction and restore the garage to its original condition. Disclosure of unpermitted work is also legally required during a real estate transaction, which can negatively impact the property's value and marketability.
Addressing Structural and Utility Considerations
Garages are typically built with different structural considerations than habitable spaces. They are often constructed with thinner walls, less insulation, and a slab-on-grade foundation without a vapor barrier. These differences must be addressed to create a comfortable and energy-efficient living environment. The conversion process often involves enhancing the structural integrity of the walls, floor, and roof, as well as upgrading the insulation to meet current energy codes.
One of the first structural issues to address is the garage floor. Garage floors are typically constructed from concrete slabs and are often lower than the main house flooring. This difference in height can be addressed by either raising the garage floor, which can add to the cost and complexity of the project, or installing steps to transition between the garage conversion and the main house. Garage floors also lack a vapor barrier, which helps prevent moisture from seeping up through the concrete. Installing a vapor barrier is crucial to prevent mold growth and maintain a healthy indoor environment.
The walls of a garage are often not adequately insulated for habitable use. Adding insulation to the walls and ceiling is essential for maintaining comfortable temperatures and reducing energy consumption. This typically involves framing out the walls with studs, installing insulation, and covering the insulation with drywall. The type of insulation used, such as fiberglass, cellulose, or spray foam, will depend on budget considerations and desired R-value, which measures the insulation's resistance to heat flow.
Garages often lack the necessary electrical wiring and plumbing infrastructure to support habitable use. Running new electrical circuits and plumbing lines is a critical aspect of the conversion process. This may involve upgrading the main electrical panel to accommodate the additional load and installing new outlets, switches, and lighting fixtures. Plumbing work may include running water lines for sinks, toilets, and showers, as well as drain lines for wastewater. It is essential to hire licensed electricians and plumbers to ensure that all electrical and plumbing work is performed safely and in compliance with local codes.
Heating, ventilation, and air conditioning (HVAC) are essential for maintaining a comfortable indoor environment. Garages are often not connected to the home's existing HVAC system. Extending the existing system or installing a separate HVAC unit for the garage conversion may be necessary. The size and type of HVAC system will depend on the size of the converted space and the local climate. Adequate ventilation is also crucial for preventing moisture buildup and maintaining air quality. This may involve installing exhaust fans in bathrooms and kitchens, as well as ensuring that the space has adequate natural ventilation through windows.
Budgeting and Estimating Conversion Costs
The cost of converting a garage into a habitable space can vary widely depending on several factors, including the size of the garage, the scope of the project, the materials used, and the local labor market. It is essential to develop a detailed budget that accounts for all potential expenses. This budget should include costs for permits, materials, labor, and any unexpected expenses that may arise during the construction process.
Some of the major cost categories to consider include: framing and drywall, insulation, electrical wiring, plumbing, HVAC, flooring, windows and doors, and finishes. Each of these categories can represent a significant portion of the overall budget. Obtaining multiple bids from qualified contractors is essential for getting accurate cost estimates. These bids should be detailed and itemized, specifying the scope of work, the materials to be used, and the associated costs. It is important to carefully review each bid to ensure that it covers all aspects of the project and that the contractor is licensed and insured.
Contingency funds are an essential part of any construction budget. Unexpected issues can arise during the conversion process, such as discovering hidden damage or encountering unforeseen code requirements. A contingency fund of at least 10-15% of the total project cost can help cover these unexpected expenses and prevent the project from going over budget. It is also important to factor in the cost of professional services, such as architectural design and engineering, if needed.
The choice of materials and finishes can significantly impact the overall cost of the conversion. Choosing more affordable materials and finishes can help lower the budget, but it is important to consider the long-term durability and maintenance requirements of these materials. Investing in high-quality materials may result in higher upfront costs, but it can save money in the long run by reducing the need for repairs and replacements. Simple changes like keeping the existing garage door and insulating it can reduce costs significantly. However, keeping the garage door may not provide the desired aesthetic for a living space.

6 Shocking Garage Conversion Before And After Photos Maxable

A Step By Guide To Turn Your Garage Into Dream Room

Garage Conversion 101 How To Turn A Into Living Space

A Step By Guide To Turn Your Garage Into Dream Room

Should You Convert Your Garage To Living Space North Home Experts Weigh In

A Step By Guide To Turn Your Garage Into Dream Room

Garage Conversions Ideas Unlocking The Potential Of Your Sacramento Space

How Do I Legally Convert A Garage To Usable Room Adu S Sea Pointe Design Remodel

Converting A Detached Garage Into Granny Flat Ck Architectural
:max_bytes(150000):strip_icc()/carmona-422188f16c9a4651ba53883cbe6e33ac.jpg?strip=all)
30 Clever Garage Conversion Ideas To Make Great Use Of Space
Related Posts








