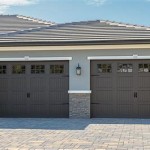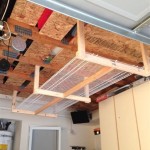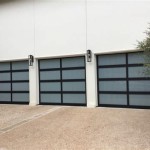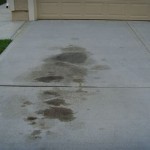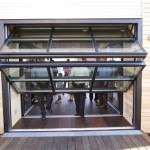Building Living Space in a Garage: Prioritizing Oregon Lawn Considerations
The conversion of a garage into a functional living space is a popular home improvement project. It offers homeowners a cost-effective way to expand their living area without the complexities and expenses associated with traditional home additions. However, undertaking such a project, especially in regions like Oregon, necessitates careful planning and consideration of local environmental factors, particularly concerning the impact on the existing lawn surrounding the garage. Successfully integrating the converted space with the surrounding landscape, and mitigating potential damage to the lawn during and after construction, requires a strategic approach.
This article explores the key considerations and best practices for building living space in a garage while mindful of the health and aesthetic appeal of an Oregon lawn. Topics discussed will include planning considerations, construction techniques, and post-construction landscaping strategies to ensure a harmonious integration of the new living space with the existing environment. Emphasis will be placed on minimizing disruption to the lawn during the conversion process and implementing strategies to promote its long-term health and vitality.
Planning and Permitting: A Foundation for Success
Before commencing any garage conversion project, it is imperative to comprehensively plan the entire process. This planning phase should incorporate several critical factors, including local building codes, zoning regulations, and environmental considerations. In Oregon, specific regulations may govern the conversion of a garage into a living space, particularly regarding insulation, ventilation, and fire safety. Furthermore, zoning regulations dictate permissible uses for the converted space and may impose restrictions on the exterior alterations that can be made to the building. Contacting the local planning and building department is a crucial first step.
Obtaining the necessary permits is a non-negotiable aspect of the planning process. Building permits ensure that the conversion adheres to established safety standards and complies with local ordinances. Submitting detailed plans that clearly illustrate the proposed changes to the garage structure is essential. These plans should include information about the intended use of the space, the types of materials to be used, and the methods for dealing with utilities such as plumbing and electrical systems. The permit application process may also require an environmental impact assessment, particularly if the conversion involves significant alterations to the surrounding landscape.
One crucial consideration is the impact on the Oregon lawn during the construction phase. Creating a detailed plan that minimizes disturbance to the lawn is essential. This plan should include designated access points for construction vehicles and materials, protective measures to prevent damage to existing vegetation, and a strategy for restoring any impacted areas after the construction is complete. Consider temporary fencing or ground protection mats to prevent heavy equipment from compacting the soil or damaging the grass. Efficient planning can save time, money, and potential issues with code enforcement, while promoting a more sustainable and environmentally responsible conversion process.
Construction Techniques: Minimizing Impact on the Lawn
The construction phase of a garage conversion presents potential risks to the health and vitality of the surrounding Oregon lawn. Heavy equipment, materials storage, and construction debris can all contribute to soil compaction, damage to grass, and the introduction of harmful substances. Employing careful construction techniques is crucial to mitigating these risks.
Protecting the existing lawn during the construction phase requires a proactive approach. Establish designated pathways for construction traffic to confine the impact to specific areas. Utilize plywood or other protective barriers to cover the lawn in areas where materials are stored or where heavy equipment is operating. Implement erosion control measures to prevent soil runoff from contaminating the lawn or nearby water sources. Regularly clean up construction debris and dispose of it properly to prevent harmful chemicals or materials from leaching into the soil.
Pay particular attention to the drainage around the converted garage. Ensure that the construction process does not alter the natural drainage patterns and that any new landscaping features are designed to promote proper water runoff away from the building foundation and the lawn. Poor drainage can lead to waterlogged soil, which can damage the grass and create favorable conditions for fungal diseases. Consider installing French drains or other drainage systems to effectively manage water runoff. Selecting durable and low-impact construction materials can also contribute to minimizing the project's environmental footprint. Opting for permeable paving materials for walkways or patios can allow rainwater to infiltrate the soil, reducing runoff and benefiting the lawn.
Consider the existing garage door opening. It will likely need to be either infilled with a wall or replaced with a more aesthetically pleasing alternative. If the garage door opening is infilled, the foundation and surrounding soil will need to be properly prepared to support the new wall. This preparation can impact the lawn immediately adjacent to the garage. Consider using a lightweight concrete mix and installing temporary support structures to minimize soil disruption. If the garage door is replaced, select a door that complements the existing architecture and landscape. A well-chosen garage door can enhance the overall aesthetic appeal of the converted space and contribute to a seamless integration with the surrounding environment.
Post-Construction Landscaping and Lawn Care
Once the garage conversion is complete, the final step is to restore and enhance the surrounding landscape. This involves addressing any damage to the lawn that occurred during the construction process and implementing a long-term lawn care strategy to ensure its continued health and vitality.
Begin by assessing the condition of the lawn. Identify any areas that have been compacted, damaged, or contaminated with construction debris. Remove any remaining debris and loosen compacted soil using a garden fork or tiller. Amend the soil with compost or other organic matter to improve its structure and nutrient content. Re-seed or re-sod any bare or damaged areas, selecting grass varieties that are well-suited to the local climate and growing conditions.
Establishing a regular lawn care routine is essential for maintaining a healthy and attractive lawn. This should include mowing, fertilizing, watering, and weed control. Mow the lawn at the appropriate height for the grass variety, typically between 2 and 3 inches. Fertilize the lawn regularly with a balanced fertilizer, following the manufacturer's instructions. Water the lawn deeply and infrequently, encouraging deep root growth. Control weeds using herbicides or manual removal techniques. Regular aeration can also improve soil drainage and promote healthy root growth.
Consider incorporating native plants and landscaping features that are both aesthetically pleasing and environmentally beneficial. Native plants are adapted to the local climate and soil conditions, requiring less water and fertilizer than non-native species. They also provide habitat for beneficial insects and wildlife. Installing rain gardens or other water management features can help to reduce runoff and improve water quality. Mulching garden beds with organic materials can help to conserve moisture, suppress weeds, and improve soil health. By implementing these landscaping strategies, the converted garage can seamlessly integrate with the surrounding Oregon lawn, creating a beautiful and sustainable outdoor space.
Furthermore, consider the long-term impact of the converted garage on the lawn's exposure to sunlight. The new structure may cast shadows on certain areas of the lawn, affecting the growth and health of the grass. Observe the patterns of sunlight and shade throughout the day and adjust the landscaping accordingly. Select shade-tolerant grass varieties for areas that receive limited sunlight. Prune trees or shrubs that are casting excessive shade. By carefully managing the amount of sunlight that reaches the lawn, it is possible to maintain a healthy and vibrant lawn even in areas that are shaded by the converted garage. The selection, planting and maintenance of the surrounding lawn are important factors to consider during and after the garage conversion.

Indoor And Outdoor Uses For Garage Doors In Your Home

Garage Design Doors Arts Crafts Homes

Convert Garage To Living Space Complete 2025 Cost Guide How Portland Remodeling

Custom Cladding Designer Doors Schweiss

Where S The Garage Door Schweiss Must See Photos
.webp?strip=all)
27 Ingenious Garage Layout And Storage Ideas To Try In 2025

Custom Home Hydraulic Garage Door Aids In Re Of Log Schweiss Must See Photos

Homeowner Looks To Schweiss For T Top Boat Designer Garage Door Must See Photos
Barndominium Style House Plan 1 Beds Baths 612 Sq Ft 1070 120 Eplans Com

Rv Garage I Simplicity Homes Oregon Idaho
Related Posts


