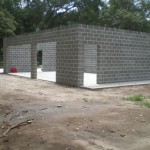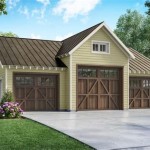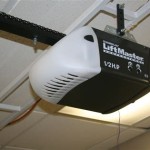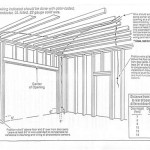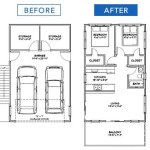Building Living Space In A Garage: Oregon Law
Converting a garage into living space is a common home improvement project undertaken to expand usable square footage. However, in Oregon, such modifications are subject to specific regulations and building codes to ensure safety, structural integrity, and compliance with local zoning ordinances. This article will explore the key legal considerations and requirements relevant to converting a garage into a habitable space in Oregon.
Key Considerations Before Starting Your Garage Conversion
Before commencing any construction work, Oregon homeowners must carefully consider several crucial factors. These considerations will largely determine the feasibility and legality of the project. These factors include zoning regulations, building codes, structural requirements, and utility provisions.
Zoning regulations dictate the permissible uses of properties within specific areas. These regulations are typically established and enforced by local city or county governments. Check with the local planning department to understand the specific zoning designation of the property in question. The zoning code will specify whether converting a garage into living space is allowed and if any restrictions apply regarding setbacks, parking requirements, and maximum building coverage.
Building codes are a comprehensive set of rules and regulations that govern the design and construction of buildings, ensuring safety and structural integrity. In Oregon, the Oregon Residential Specialty Code (ORSC) is the primary building code for residential construction, including garage conversions. Adherence to the ORSC is mandatory. Consulting with a licensed architect or structural engineer is advisable to ensure the proposed conversion complies with all applicable building codes. This may include requirements for foundation reinforcement, wall insulation, proper ventilation, and egress provisions.
Garages are often not originally designed to support the loads and environmental conditions associated with living spaces. A structural assessment is essential to determine if the existing garage structure is adequate to support the intended use. This assessment may reveal the need for reinforcing the foundation, walls, and roof to meet building code requirements. Furthermore, the garage floor may need to be leveled and properly insulated to provide a comfortable and energy-efficient living space. Proper drainage should also be considered to prevent water damage.
Garages typically lack the necessary utilities for habitable living. This includes proper electrical wiring, plumbing for water and sewer, and heating and cooling systems. Installing these utilities requires careful planning and compliance with applicable codes and regulations. Licensed professionals, such as electricians and plumbers, must perform the installation work to ensure safety and adherence to code. Adequate insulation is essential for energy efficiency and compliance with energy codes. Heating and cooling systems must be properly sized to ensure comfortable living conditions.
Navigating Oregon's Building Codes and Permit Process
Once the initial considerations have been addressed, the next step involves obtaining the necessary permits and adhering to the Oregon building codes. This process typically involves submitting detailed plans to the local building department for review and approval. The building department will assess the plans to ensure compliance with the ORSC and other applicable regulations. It is crucial to understand the specific requirements for each stage of the construction process, from foundation work to final inspection.
Obtaining the necessary permits is a critical step in the garage conversion process. Working without permits can lead to costly fines, delays, and even the requirement to undo the work. The permit application typically requires detailed architectural plans, structural calculations, and a description of the proposed work. The plans must accurately reflect the existing conditions of the garage and the proposed changes. The building department will review the plans to ensure compliance with zoning regulations, building codes, and other applicable regulations.
Oregon's building codes cover a wide range of aspects related to construction, including structural integrity, fire safety, electrical wiring, plumbing, and mechanical systems. The Oregon Residential Specialty Code (ORSC) is the primary building code for residential construction, including garage conversions. The ORSC outlines specific requirements for each aspect of the construction process, ensuring that the finished product meets minimum safety and performance standards. Adhering to these codes is essential for obtaining building permit approval and ensuring the safety of the occupants.
During the construction process, the building department will conduct inspections to verify that the work is being performed in accordance with the approved plans and building codes. These inspections may occur at various stages of the construction process, such as after the foundation is poured, after framing is completed, and after electrical and plumbing systems are installed. It is essential to schedule inspections with the building department and to ensure that all work is ready for inspection before scheduling. Failure to pass an inspection may require corrective action, which can delay the project and increase costs.
Garage conversions must adhere to specific requirements concerning egress, ensuring safe escape in the event of a fire or other emergency. This typically involves providing at least one exit door that leads directly to the exterior of the building. The size and location of the exit door must comply with building code requirements. Additionally, windows may be considered as secondary means of egress, provided they meet specific size and operability requirements. It is crucial to carefully consider egress requirements during the design phase to ensure compliance with building codes and the safety of the occupants.
Addressing Common Issues and Best Practices
Several common issues and challenges can arise during garage conversion projects. Addressing these issues proactively can help ensure a smooth and successful project. These issues often include moisture control, insulation, ventilation, and soundproofing. Additionally, practical considerations such as parking requirements and integration with the existing home must be addressed.
Moisture control is crucial in Oregon's climate, which can be prone to damp conditions. Garages are often located at grade level and can be susceptible to moisture intrusion from the ground. Proper waterproofing of the foundation and walls is essential to prevent moisture damage. Installing a vapor barrier on the interior side of the walls can help prevent moisture from migrating into the living space. Adequate ventilation is also essential for removing moisture and preventing mold growth. A dehumidifier may be necessary in some cases to control humidity levels.
Proper insulation is essential for creating a comfortable and energy-efficient living space. Garages are often poorly insulated, which can result in significant heat loss in the winter and heat gain in the summer. Insulating the walls, ceiling, and floor can significantly improve energy efficiency and reduce heating and cooling costs. The type and amount of insulation required will depend on the climate zone and building code requirements. Consider using high-performance insulation materials to maximize energy savings.
Adequate ventilation is crucial for maintaining air quality and preventing moisture buildup. Garages often lack adequate ventilation, which can lead to stuffy and unhealthy indoor air. Installing windows that can be opened can provide natural ventilation. Mechanical ventilation systems, such as exhaust fans, can also be used to improve air circulation. Consider installing a whole-house ventilation system to ensure adequate air exchange throughout the living space.
Soundproofing can be an important consideration, especially if the garage is located near a busy street or other sources of noise. Soundproofing can help create a quieter and more comfortable living space. This can be achieved by using sound-dampening materials in the walls, ceiling, and floor. Installing soundproof windows and doors can also help reduce noise transmission. Consider consulting with an acoustic consultant to assess the noise levels and recommend appropriate soundproofing measures.
Converting a garage into living space may impact parking requirements, depending on local zoning regulations. Many jurisdictions require a certain number of off-street parking spaces per dwelling unit. If the garage conversion reduces the number of available parking spaces, it may be necessary to provide alternative parking arrangements. This could involve constructing a new parking space or obtaining a variance from the zoning regulations. Check with the local planning department to determine the specific parking requirements for the property.
Integrating the converted garage into the existing home can require careful planning. The design should consider the flow of traffic between the garage and the main living areas. It may be necessary to create a new doorway or modify existing doorways to improve accessibility. The interior finishes of the converted garage should be consistent with the style and decor of the existing home. This will help create a cohesive and harmonious living space.
In summary, converting a garage into living space in Oregon involves careful consideration of zoning regulations, building codes, structural requirements, and utility provisions. Navigating the permit process and adhering to building codes is essential for ensuring safety and compliance. Addressing common issues such as moisture control, insulation, ventilation, and soundproofing can help ensure a successful project. By following these guidelines and working with qualified professionals, homeowners can successfully convert their garages into comfortable and functional living spaces while adhering to Oregon law.

Converting A Garage Into Additional Living Space 3rs

The Nuts And Bolts Required Permits Of A Garage Conversion Photos Oregonlive Com

Converting A Garage Into Additional Living Space 3rs

Residential Garage Doors At Central Oregon Door I Since 2005

Navigating Common Misconceptions About Adu Garage Conversions

How Much Does A Garage Conversion Cost 2024 Guide

Residential Garage Doors At Central Oregon Door I Since 2005

Converting A Garage Into Additional Living Space 3rs

Convert Garage To Living Space Complete 2025 Cost Guide How Portland Remodeling

Avante Aluminum Garage Doors Central Oregon Blankenship
Related Posts

