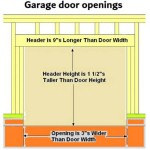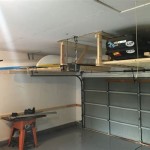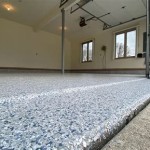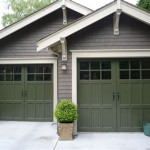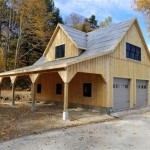How Much Does It Cost To Build A 20x25 Detached Garage?
Constructing a detached garage offers numerous benefits, from providing secure vehicle storage and extra workshop space to increasing a property's overall value. However, understanding the costs associated with building a 20x25 detached garage is crucial for proper budgeting and planning. The final price can fluctuate considerably based on several factors, including materials, labor, location, design complexity, and chosen features.
A 20x25 garage provides 500 square feet of space, making it suitable for parking two standard-sized vehicles or one larger vehicle accompanied by ample storage. This size strikes a balance between providing sufficient space and remaining within reasonable cost parameters for many homeowners. This article aims to provide a detailed breakdown of the various expenses involved in building such a structure.
Key Cost Factors Influencing Garage Construction
The overall cost of a 20x25 detached garage is significantly impacted by several key factors. These encompass the type of materials used, the complexity of the design, labor expenses, necessary permits, and site preparation requirements. Understanding these elements is crucial for developing a realistic budget. Ignoring these points can result in significant overspending and unexpected financial strain.
Materials: The choice of construction materials is a primary driver of cost. Options range from basic wood framing with simple siding to more robust concrete block or metal structures. The type of roofing material, siding, doors, windows, and interior finishes each contribute significantly to the budget. Higher quality and more aesthetically pleasing materials naturally command higher prices. For example, using vinyl siding may be less expensive upfront than brick or stone veneer, but the latter can provide greater durability and aesthetic appeal, potentially increasing the property's value. Similarly, choosing insulated garage doors and energy-efficient windows will influence the cost but can lead to long-term energy savings.
Design Complexity: A simple, rectangular garage with a standard gable roof will be less expensive than a more complex design featuring multiple rooflines, dormers, custom windows, or unique architectural details. These additions require more specialized labor and materials, driving up the overall project cost. Custom designs also require more detailed architectural plans and potentially more extensive permitting processes.
Labor Costs: Labor can account for a substantial portion of the total project cost, often representing 30% to 50% of the budget. Labor rates vary depending on the location, the experience and qualifications of the contractors, and the complexity of the project. Hiring licensed and insured contractors is advisable, even though it may cost more upfront, as it provides protection against liability and ensures quality workmanship. Obtaining multiple bids from different contractors is essential to compare prices and services offered.
Permits and Inspections: Building permits are a mandatory requirement for most garage construction projects and contribute directly to the overall expense. Permit fees vary widely depending on the municipality and the scope of the project. Compliance with local building codes is essential, as inspections will be conducted throughout the construction process to ensure adherence to safety and quality standards. Failure to obtain necessary permits can result in costly fines and delays.
Site Preparation: The condition of the building site significantly impacts the cost of construction. If the site is uneven, requires extensive grading, or involves the removal of trees or rocks, the site preparation costs will increase. Soil testing may also be necessary to determine the appropriate foundation type. In some cases, the presence of underground utilities may necessitate relocation or protection measures, adding further expense.
Detailed Cost Breakdown for a 20x25 Detached Garage
To provide a clearer understanding of the potential costs, a detailed breakdown of the various expense categories is presented below. These costs are estimates and can vary depending on the specific project requirements and local market conditions. The ranges provided reflect the potential fluctuation based on material choices and the level of customization desired.
Foundation: The foundation is the base upon which the entire garage structure rests. The most common types of foundations are concrete slabs, perimeter foundations with footings, and frost walls. A concrete slab is typically the most economical option, while a perimeter foundation provides better support for heavier structures. The cost of the foundation can vary based on the type of soil and the required depth of the footings.
Estimated cost: $3,000 - $7,000
Framing: The framing provides the structural support for the garage walls and roof. Wood framing is the most common and cost-effective option, although steel framing is sometimes used for larger or more durable structures. The cost of framing materials will depend on the type of wood used, the size of the lumber, and the complexity of the framing design.
Estimated cost: $4,000 - $8,000
Roofing: The roofing provides protection from the elements and contributes significantly to the aesthetic appeal of the garage. Common roofing materials include asphalt shingles, metal roofing, and tile. Asphalt shingles are typically the most affordable, while metal roofing offers greater durability and longevity. The cost of roofing will depend on the material chosen, the complexity of the roof design, and the pitch of the roof.
Estimated cost: $2,500 - $6,000
Siding: The siding protects the exterior walls from the elements and contributes to the overall appearance of the garage. Common siding materials include vinyl, wood, metal, and brick veneer. Vinyl siding is typically the most affordable, while brick veneer offers greater durability and aesthetic appeal. The cost of siding will depend on the material chosen, the size of the garage, and the complexity of the installation.
Estimated cost: $3,000 - $7,000
Garage Door(s): The garage door is a significant functional and aesthetic component of the structure. Options range from basic, uninsulated doors to insulated doors with automatic openers and decorative features. The cost of the garage door will depend on the size, material, insulation value, and features.
Estimated cost: $1,500 - $5,000 (per door, if a double garage door is required)
Windows and Doors (Entry Door): Windows provide natural light and ventilation to the garage, while an entry door provides access for people and equipment. The cost of windows and doors will depend on the size, material, and features.
Estimated cost: $500 - $2,000
Electrical: Electrical wiring is essential for providing power to lights, outlets, and appliances in the garage. The cost of electrical work will depend on the number of circuits required, the type of wiring used, and the complexity of the installation. This work should be performed by a licensed electrician to ensure safety and compliance with building codes.
Estimated cost: $1,500 - $4,000
Insulation: Insulation helps to regulate the temperature inside the garage, reducing energy costs and improving comfort. Common insulation materials include fiberglass, cellulose, and spray foam. The cost of insulation will depend on the type of material used, the R-value, and the size of the garage.
Estimated cost: $1,000 - $3,000
Interior Finishing: Interior finishing can include drywall, painting, flooring, and storage solutions. The cost of interior finishing will depend on the desired level of finish and the materials used.
Estimated cost: $1,000 - $5,000
Permits and Fees: As mentioned earlier, permit and inspection fees are mandatory and vary by location. These fees cover the cost of reviewing the building plans and inspecting the construction work to ensure compliance with building codes.
Estimated cost: $500 - $2,000
Labor: Labor costs can vary significantly depending on the location, the experience of the contractors, and the complexity of the project. It is essential to obtain multiple bids from different contractors to compare prices and services.
Estimated cost: $8,000 - $15,000
Estimating the Total Cost and Budgeting Considerations
Based on the estimated costs provided above, the total cost to build a 20x25 detached garage can range from approximately $27,500 to $64,000 or even higher, depending on the specific choices made regarding materials, design, and features. It is crucial to remember that these are just estimates, and the actual cost can vary depending on local market conditions and the specific project requirements.
When budgeting for a garage construction project, it is wise to add a contingency fund of 10% to 15% to cover unexpected expenses or changes to the project scope. This will help to avoid financial strain if unforeseen issues arise during construction. Thorough planning and careful consideration of all cost factors are essential for ensuring that the project stays within budget.
Furthermore, homeowners should consider the long-term benefits of investing in higher-quality materials and features. While these may increase the initial cost, they can lead to lower maintenance costs, greater energy efficiency, and increased property value over time. Factors such as energy-efficient windows, insulated doors, and durable siding can provide significant long-term savings.
Also, consider the possibility of financing the project. Several options exist, including home equity loans, personal loans, and construction loans. Each option has its own terms, interest rates, and eligibility requirements. Researching these alternatives and comparing the terms will help you make an informed decision about financing the garage construction project.

2025 Cost To Build A Garage 1 2 And 3 Car S Per Square Foot

Garage Build Cost Guide 2025 How Much To A

2025 Cost To Build A Garage 1 2 And 3 Car S Per Square Foot

Garage Build Cost Guide 2025 How Much To A

2025 Cost To Build A Garage 1 2 And 3 Car S Per Square Foot

3 Easy Ways To Extend Your Garage Plus Cost Estimates

Metal Garage Ultimate Insider Guide Part 1

Seattle Garage Construction 101 Budget And Location

Why Building A Bigger Garage Is Great Choice

Garage Build Cost Guide 2025 How Much To A
Related Posts

