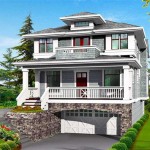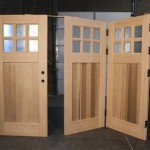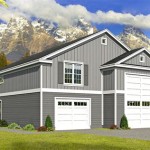Converting Your Garage: Building Living Space Behind Garage Doors
The conversion of a garage into habitable living space represents a significant opportunity to expand the functionality and value of a property. While often relegated to vehicle storage and miscellaneous items, a garage possesses inherent structural advantages that make it a prime candidate for transformation. This article will explore the key considerations and processes involved in building living space behind existing garage doors, examining aspects from planning and permitting to construction and finishing.
The initial draw of garage conversion lies in its potential to create additional living areas without the expense and disruption associated with external additions. A garage typically already benefits from a foundation, walls, and a roof, representing substantial savings in materials and labor. When properly executed, a garage conversion can yield a variety of functional spaces, including home offices, guest rooms, playrooms, home gyms, or even accessory dwelling units (ADUs), subject to local regulations. However, a successful conversion requires careful planning and adherence to local building codes to ensure safety, comfort, and long-term value.
Planning and Permitting
The preliminary stage of any garage conversion involves a thorough assessment of existing conditions and the development of a detailed plan. This begins with a professional inspection of the garage's structural integrity. Assess the foundation for cracks or settling, the walls for plumbness and stability, and the roof for leaks or damage. Address any structural issues before proceeding with the conversion. Also critical is an evaluation of existing utilities. Determine the ease with which plumbing, electrical, and HVAC systems can be extended into the garage. Consider the location of existing water lines, sewer lines, and electrical panels to minimize installation costs and potential disruptions. Also, evaluate the existing insulation. Garages are often poorly insulated, which is inadequate for living spaces. Plan for upgrading insulation in the walls, roof, and floor to meet energy efficiency standards and ensure comfortable temperatures year-round. Consider the garage door itself. Determine how it will be incorporated into the design. Will it be removed and replaced with a standard wall and window, or will it be kept and modified to allow access or create a unique architectural feature? Each option has significant implications for the project's overall cost and aesthetic.
Securing the necessary permits from local authorities is a crucial step that cannot be overlooked. Building codes vary widely from jurisdiction to jurisdiction, and compliance is mandatory to ensure safety and avoid potential fines or legal complications. Contact the local building department to obtain a comprehensive list of required permits and regulations. Submit detailed architectural plans that clearly illustrate the proposed changes, including dimensions, materials, and the location of utilities. Be prepared to address concerns related to zoning regulations, setback requirements, and parking limitations. In many cases, converting a garage into living space will necessitate an increase in parking spaces to compensate for the loss of garage parking. Consider alternative parking solutions, such as driveway expansions or off-street parking arrangements. Also, be aware of potential impact fees associated with converting a non-habitable space into a habitable one. These fees are often levied to offset the increased demand on public infrastructure, such as water, sewer, and schools. Thoroughly research and budget for all permitting costs to avoid unexpected expenses during the project.
Construction and Renovation
Once permits are secured, the construction phase can commence. This typically involves several key steps. The existing garage structure must be modified to meet the requirements of a habitable space. This may necessitate framing new walls to create interior divisions or to replace the garage door opening. Ensure that all framing is done according to code, using pressure-treated lumber for any components in contact with concrete. Window and door installations will also be necessary to provide natural light and ventilation. Select energy-efficient windows and doors that complement the architectural style of the existing house. Proper flashing and sealing are critical to prevent water infiltration and maintain airtight construction. The addition of insulation is also very important. Install insulation in the walls, roof, and floor to improve energy efficiency and reduce noise transmission. Consider using closed-cell spray foam insulation for optimal thermal performance and air sealing. Batt insulation is also a viable option, but ensure that it is properly installed to avoid gaps and compression. The garage floor, often a concrete slab, may require leveling and preparation before flooring can be installed. Repair any cracks or imperfections in the concrete and apply a self-leveling compound to create a smooth, even surface. Depending on the desired flooring material, a moisture barrier may also be necessary to prevent moisture from seeping up through the slab. Electrical wiring and plumbing installations must be done by qualified professionals. Ensure that all wiring and plumbing comply with local codes and are properly inspected. Install sufficient electrical outlets and lighting fixtures to meet the needs of the new living space. If adding a bathroom or kitchen, plan for adequate water supply and drainage lines.
Addressing the garage door opening is a key aspect of the conversion. Several options exist, depending on the desired functionality and aesthetic. The garage door can be completely removed, and the opening framed in to create a standard wall with a window. This is the most common approach, as it provides the best insulation and security. The garage door can be replaced with a solid wall with a smaller pedestrian door. This option allows for access to the exterior without having to open a large garage door. The existing garage door can be retained, but insulated and sealed to create a functional, albeit less energy-efficient, barrier. This option is often chosen for aesthetic reasons or when the homeowner wants to maintain the option of using the space as a garage in the future. If retaining the garage door, consider adding insulation panels to the inside of the door to improve its thermal performance. Also, ensure that the door is properly sealed to prevent drafts and water infiltration. The garage door can be replaced with a glass garage door. This option can provide ample natural light and a unique architectural feature. However, glass garage doors are typically more expensive than standard doors and may not provide as much insulation. Additionally, consider the privacy implications of using a glass garage door.
Interior Finishing and Detailing
Once the structural and utility work is complete, the interior finishing phase can begin. This involves installing drywall, painting, flooring, and trim. Drywall installation should be done carefully to create smooth, seamless walls. Tape and mud all joints and seams, and sand smooth before priming and painting. Choose high-quality paint that is appropriate for the intended use of the space. For example, use moisture-resistant paint in bathrooms and kitchens. Flooring options abound, ranging from carpet and hardwood to laminate and tile. Select a flooring material that is durable, aesthetically pleasing, and appropriate for the intended use of the space. Consider the amount of foot traffic and potential for moisture exposure when making your selection. Trim work, including baseboards, door casings, and window casings, adds a finishing touch to the space. Choose trim styles that complement the overall architectural design of the house. Proper installation and finishing of trim can significantly enhance the aesthetic appeal of the new living space. Lighting fixtures, both functional and decorative, are essential for creating a comfortable and inviting atmosphere. Install a combination of ambient, task, and accent lighting to meet the needs of the space. Consider using energy-efficient LED lighting fixtures to reduce energy consumption and lower utility bills. Ventilation is also crucial for maintaining air quality and preventing moisture buildup. Ensure that the space is adequately ventilated, either through natural ventilation (windows and doors) or mechanical ventilation (exhaust fans). Bathroom and kitchen areas should have dedicated exhaust fans to remove moisture and odors.
Furniture and decor are essential for personalizing the space and making it feel like home. Choose furniture that is appropriately sized for the space and complements the overall design aesthetic. Add personal touches, such as artwork, rugs, and accessories, to create a welcoming and inviting atmosphere. Soundproofing considerations are particularly important in a garage conversion, as garages are often located close to streets or other sources of noise. Consider using soundproofing materials in the walls, ceiling, and floor to reduce noise transmission. Soundproof windows and doors can also help to minimize noise intrusion. The integration of the converted garage with the existing house is a key design consideration. Strive to create a seamless transition between the garage and the main living areas. This can be achieved through careful selection of materials, colors, and architectural details. Consider adding a doorway or archway to connect the garage to the existing house. This will improve circulation and create a more cohesive living space. Finally, landscaping and exterior improvements can enhance the curb appeal of the property and integrate the converted garage into the overall landscape design. Consider adding planting beds, walkways, and outdoor lighting to create a welcoming and attractive exterior. Also, ensure that the exterior of the converted garage blends seamlessly with the existing house. This may involve matching the siding, paint color, and roof style.

Converting A Garage Into Additional Living Space 3rs

The Garage Door Debate Back Forty Building Co

The Garage Door Debate Back Forty Building Co

Full View Overhead Doors Hansen Buildings

Convert Your Garage Into A Living Space Things To Consider Garageworks

Overhead Glass Garage Door Inside Living Room Modern San Diego By Doors Unlimited Houzz

Garage Doors Turn Poolside Bar Into Year Round Retreat Extreme How To

Modern Residential Garage Doors By Armrlite Custom Durable High End Designs

Diy Building A Room In Garage

Real Carriage Doors For Garages Converted Into Liveable Rooms
Related Posts








