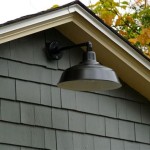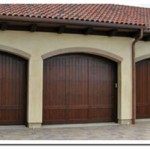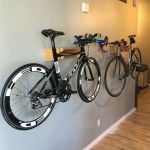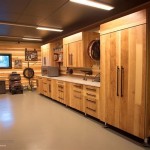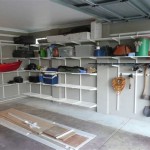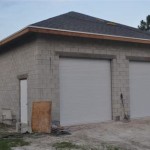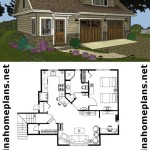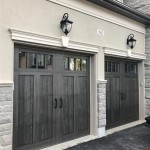Building Living Space In A Garage: A Comprehensive Guide
Transforming a garage into a habitable living space is a significant undertaking that can substantially increase a property's value and functionality. This process, often referred to as garage conversion, involves more than just aesthetic improvements; it necessitates careful planning, compliance with local building codes, and a thorough understanding of the structural and infrastructural requirements involved. A well-executed garage conversion can create a versatile space, suitable for use as an additional bedroom, home office, playroom, or even a rental unit. This article provides a detailed exploration of the key considerations and steps involved in converting a garage into a comfortable and functional living area.
Planning and Permitting
Before commencing any physical work, meticulous planning is paramount. This involves assessing the existing garage structure, determining the intended use of the new living space, and researching local building codes and regulations. The structural integrity of the garage, including the foundation, walls, and roof, must be evaluated to ensure it meets safety standards for habitable spaces. The dimensions of the garage will dictate the possibilities for layout and design, influencing decisions regarding room configuration, furniture placement, and overall functionality.
Local building codes are crucial and vary significantly depending on location. Regulations often dictate requirements for insulation, ventilation, fire safety, egress (escape routes), and accessibility. Neglecting to adhere to these codes can result in costly rework, fines, or even forced demolition of the unauthorized conversion. It is essential to consult with the local building department or a qualified architect to understand the specific requirements applicable to the project. This consultation should occur early in the planning process to avoid potential design flaws and ensure compliance throughout.
Securing the necessary permits is a non-negotiable step. Building permits are typically required for any structural alterations or changes to the intended use of a building. The permit application process generally involves submitting detailed architectural plans, including floor plans, elevations, and specifications for materials and construction techniques. Depending on the complexity of the project, additional permits may be required for electrical, plumbing, and HVAC (heating, ventilation, and air conditioning) work. Failure to obtain the required permits can lead to legal repercussions and difficulties when attempting to sell the property in the future. It's generally advisable to hire a licensed contractor familiar with local permitting processes to navigate this often complex procedure.
Structural and Infrastructure Modifications
Once the planning and permitting stages are complete, the next phase involves making necessary structural and infrastructural modifications to the garage. This may include reinforcing the foundation, insulating the walls and roof, installing windows and doors, upgrading the electrical system, adding plumbing, and ensuring adequate ventilation.
Many garages have a concrete slab foundation that sits directly on the ground. This may require modifications to accommodate proper insulation and moisture control. Installing a vapor barrier beneath the flooring is crucial to prevent moisture migration from the ground into the living space. Additional insulation can be added to the foundation walls to improve energy efficiency and prevent heat loss. In some cases, the existing slab may need to be leveled or replaced to ensure a stable and even surface for flooring.
Insulation is critical for creating a comfortable and energy-efficient living space. Garage walls are typically uninsulated, requiring the addition of insulation to meet building code requirements. Fiberglass batts, spray foam, and rigid foam boards are common insulation options. The choice of insulation material will depend on factors such as cost, R-value (thermal resistance), and ease of installation. Proper insulation not only reduces energy consumption but also contributes to soundproofing, creating a quieter and more comfortable living environment.
Introducing natural light and ventilation is essential for transforming a garage into a habitable space. Installing windows and doors not only enhances the aesthetic appeal but also provides natural light and fresh air. The size and placement of windows should be carefully considered to maximize natural light while maintaining privacy and energy efficiency. Egress windows, which are large enough to allow for emergency escape, are often required for bedrooms. Proper ventilation can be achieved through the installation of exhaust fans in bathrooms and kitchens, as well as through the use of operable windows.
Garages typically have limited electrical capacity and require upgrades to accommodate the increased electrical load of a living space. This may involve adding new circuits, upgrading the electrical panel, and installing outlets, switches, and lighting fixtures. Electrical work must be performed by a licensed electrician to ensure safety and compliance with electrical codes. Plumbing is also typically required for bathrooms, kitchens, or laundry areas. This may involve tapping into the existing water supply and sewer lines, as well as installing new pipes, fixtures, and drains. Plumbing work must also be performed by a licensed plumber to ensure proper installation and prevent leaks or other plumbing problems.
Interior Finishing and Design
The final phase of a garage conversion involves interior finishing and design, transforming the raw space into a comfortable and aesthetically pleasing living area. This includes installing drywall, flooring, painting, and adding fixtures and appliances. The choice of materials and finishes will depend on the intended use of the space, budget, and personal preferences.
Drywall is the most common wall finish for residential spaces. It provides a smooth and paintable surface, as well as fire resistance. Installing drywall involves attaching sheets of drywall to the wall studs, taping and mudding the seams, and sanding the surface smooth. This process requires skill and patience to achieve a professional-looking finish. Alternatively, other wall finishes, such as wood paneling or textured plaster, can be used to create a unique look.
The choice of flooring will significantly impact the overall look and feel of the living space. Common flooring options include carpet, hardwood, laminate, tile, and vinyl. Carpet provides warmth and comfort but can be more difficult to clean. Hardwood is durable and aesthetically pleasing but can be expensive. Laminate is a cost-effective alternative to hardwood that is easy to install and maintain. Tile is a durable and water-resistant option suitable for bathrooms and kitchens. Vinyl is a versatile and affordable option that is available in a wide range of colors and patterns.
Painting is a relatively inexpensive way to transform the look of a room. The choice of paint colors will depend on personal preferences and the desired mood of the space. Light colors can make a room feel larger and brighter, while dark colors can create a cozy and intimate atmosphere. It is important to use high-quality paint that is durable and easy to clean.
Adding fixtures and appliances will depend on the intended use of the space. For a bedroom, this may include a bed, dresser, nightstands, and lighting fixtures. For a home office, this may include a desk, chair, bookcase, and computer equipment. For a bathroom, this will include a toilet, sink, shower, and vanity. For a kitchen, this will include cabinets, countertops, appliances, and a sink. The selection and placement of fixtures and appliances should be carefully considered to maximize functionality and create a comfortable and efficient living space.
Addressing Common Challenges
Garage conversions often present unique challenges that require careful consideration and creative solutions. These challenges may include dealing with low ceilings, sloping floors, limited space, and existing garage doors.
Low ceilings can make a space feel cramped and claustrophobic. To mitigate this, consider using light colors on the walls and ceiling to create the illusion of height. Recessed lighting can also help to maximize headroom. If possible, raising the ceiling height may be an option, but this will require significant structural modifications and may not be feasible in all cases.
Sloping floors are common in garages, as they are designed to facilitate water drainage. Leveling the floor is essential for creating a comfortable and functional living space. This can be achieved by applying a self-leveling concrete compound to the existing floor. The self-leveling compound will fill in the low spots and create a smooth and level surface for flooring.
Limited space requires careful planning and efficient use of available space. Consider using multi-functional furniture, such as a sofa bed or a storage ottoman, to maximize space. Vertical storage solutions, such as shelving and cabinets, can also help to keep the space organized and clutter-free. Minimizing clutter is essential for making a small space feel larger and more inviting.
The existing garage door can be a significant challenge, as it may not be aesthetically pleasing or energy-efficient. Options include replacing the garage door with a solid wall, installing a new and more attractive garage door, or incorporating the garage door into the design of the new living space. If the garage door is retained, it should be properly insulated to prevent heat loss. It can also be decorated or covered with fabric to blend in with the rest of the room.

Converting A Garage Into Additional Living Space 3rs

Convert Your Nashville Garage Into Usable Living Space

Thinking Of Converting Your Garage Into Living Space You D Better Read This First Kw Utah

Garage Converted Into Amazing Modern Living Space Tiny Home Tour

Before After Converting A Garage Into Family Room

6 Ways A Garage Makeover Can Expand Your Living Space

Converting Your Garage Into A Living Space Here S What You Need To Kn Mysiteplan

Convert Your Garage Into Usable Living Space Buffalo Scoop

5 Ways To Turn A Simple Garage Into Your Dream Space Newmart Builders

Convert Your Garage Into A Living Space Things To Consider Garageworks
Related Posts

