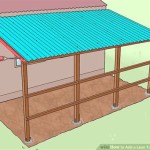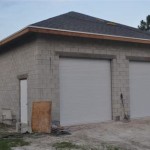Plans For A Shed Garage Door: A Comprehensive Guide
The integration of a garage door into a shed structure provides enhanced accessibility, security, and functionality. Whether the shed serves as a workshop, storage space for large equipment, or a hobby area, a garage door offers significant advantages over traditional single or double doors. Planning for a shed garage door requires careful consideration of several factors, including dimensions, materials, structural support, opener mechanisms, and potential modifications to existing shed designs. This article provides a detailed guide to planning for a shed garage door, outlining the key elements necessary for a successful installation.
Determining the Appropriate Size and Type of Garage Door
The first and arguably most crucial step in planning for a shed garage door is determining the appropriate size and type. The desired dimensions of the door will be dictated by the intended use of the shed and the size of the items that need to be moved in and out. For instance, if the shed will house a riding lawnmower, a small tractor, or other large machinery, the door's width and height must accommodate these items with some margin for error.
Standard residential garage door widths range from 8 to 16 feet, with heights typically around 7 or 8 feet. However, it's essential to measure the largest item that will be stored in the shed and add at least a foot of clearance on either side and above to ensure easy maneuverability. Custom-sized garage doors are also available, although these generally come with a higher price tag and potentially longer lead times.
Beyond the dimensions, the type of garage door must also be considered. The two most common types are sectional garage doors and roll-up garage doors. Sectional doors are constructed of horizontal panels that are hinged together and slide up and back along tracks. Roll-up doors, also known as coiling doors, consist of a single sheet of corrugated steel that rolls up into a coil above the opening. Sectional doors are generally more aesthetically pleasing and offer better insulation, but they require more headroom inside the shed for the tracks and opener. Roll-up doors are more compact when open, making them a good choice for sheds with limited headroom.
The material of the garage door is another important consideration. Common materials include steel, aluminum, wood, and fiberglass. Steel doors are durable and relatively inexpensive, but they can be prone to rust if not properly maintained. Aluminum doors are lightweight and rust-resistant, but they are not as strong as steel. Wood doors offer a classic look and good insulation, but they require regular painting or staining to prevent rot and warping. Fiberglass doors are durable, lightweight, and resist denting and warping, but they can be more expensive than other options. The choice of material will depend on budget, aesthetic preferences, and the climate in which the shed is located.
Ensuring Adequate Structural Support and Framing
Installing a garage door requires significant structural modifications to the shed frame. The existing framing may not be designed to withstand the weight of the door or the forces exerted by the opener mechanism. Therefore, it is crucial to reinforce the framing around the garage door opening to ensure stability and prevent sagging or collapse.
The first step in reinforcing the framing is to create a sturdy header above the opening. The header is a horizontal beam that spans the width of the opening and supports the weight of the roof and walls above. The size and type of the header will depend on the width of the opening and the load it needs to bear. Consult with a structural engineer or experienced contractor to determine the appropriate header size for the specific shed design.
In addition to the header, the vertical posts on either side of the opening must be reinforced. These posts, also known as jambs, support the weight of the door and provide a surface for attaching the door tracks. The jambs should be made of pressure-treated lumber to resist rot and insect damage. They should also be securely fastened to the existing shed frame using screws or bolts. Adding additional studs alongside the existing jambs can further increase their strength and stability.
The floor beneath the garage door opening should also be level and solid. If the shed has a concrete floor, it is generally sufficient. However, if the shed has a wood floor, it may need to be reinforced to prevent sagging. Adding additional floor joists beneath the opening can provide the necessary support. It is also important to ensure that the floor is properly sealed to prevent moisture from damaging the wood.
Considerations must be made for the track mountings and the garage door opener. The door tracks need a solid surface to be mounted to. The mountings will depend on the style of header and jamb material used. The opener can also be mounted to the header but must be adequately supported.
Selecting and Installing a Garage Door Opener
A garage door opener automates the opening and closing of the door, providing convenience and security. Several types of garage door openers are available, each with its own advantages and disadvantages. The most common types include chain drive, belt drive, screw drive, and direct drive openers.
Chain drive openers are the most affordable and widely used type. They use a metal chain to lift and lower the door. Chain drive openers are durable and reliable, but they can be noisy. Belt drive openers use a rubber or polyurethane belt instead of a chain. Belt drive openers are quieter than chain drive openers, but they are also more expensive. Screw drive openers use a threaded steel rod to lift and lower the door. Screw drive openers are relatively quiet and require minimal maintenance, but they are not as powerful as chain or belt drive openers. Direct drive openers attach directly to the torsion bar of the garage door, eliminating the need for a chain, belt, or screw. Direct drive openers are the quietest and most reliable type, but they are also the most expensive.
The selection of the door opener depends on several factors, including budget, noise level, and required power. For a small shed, a less powerful opener may be sufficient. However, for a larger shed with a heavier door, a more powerful opener may be necessary. Consider the location of the shed relative to the house. If the shed is close to the house, a quieter belt drive or direct drive opener may be preferable to minimize noise disturbance.
Before installing the garage door opener, carefully read the manufacturer's instructions. The installation process typically involves attaching the opener to the ceiling or wall of the shed, connecting the opener to the door, and programming the remote control. Ensure that all safety features, such as the safety sensors, are properly installed and functioning correctly. These sensors prevent the door from closing if an object is in its path, preventing potential injury or damage.
Proper wiring and electrical outlet placement are essential for a fully functioning garage door. Consult local building codes to ensure the electrical work meets all applicable standards. If unsure, hire a qualified electrician for the wiring of the outlet and the garage door opener.
Addressing Potential Issues and Modifications
During the planning process, it is essential to anticipate potential issues and modifications that may be required. Existing sheds may not be ideally suited for a garage door installation, and some adjustments may be necessary to ensure a successful project. One common issue is insufficient headroom. Sectional garage doors require a certain amount of headroom for the tracks and opener, while roll-up doors require headroom for the coil. If the shed does not have enough headroom, it may be necessary to raise the roof or lower the floor. This can be a significant undertaking, but it may be the only way to accommodate the desired garage door.
Another potential issue is inadequate insulation. Sheds are often poorly insulated, which can lead to temperature fluctuations and condensation. A garage door can exacerbate these problems if it is not properly insulated. Consider insulating the garage door itself, as well as the walls and ceiling of the shed. This will help to maintain a more consistent temperature and prevent moisture buildup. Adding weatherstripping around the perimeter of the door can also help to seal gaps and prevent drafts.
Drainage is another factor to consider. A garage door can create a barrier that prevents water from flowing away from the shed. To prevent water damage, ensure that the area around the garage door is properly graded to direct water away from the building. Installing a drainage system, such as a French drain, can also help to manage excess water.
Finally, consider the aesthetic impact of the garage door on the shed. A garage door can significantly alter the appearance of the shed, and it is important to choose a door that complements the existing style. Consider the color, material, and design of the door. Adding decorative hardware, such as handles and hinges, can also enhance the appearance of the door. Landscaping around the shed can further integrate the garage door into the overall design.
In conclusion, planning for a shed garage door requires careful consideration of numerous factors, from the size and type of the door to the structural support and modifications needed. By carefully assessing the needs, budget, and existing shed design, a garage door can be successfully integrated into a shed, providing enhanced accessibility, security, and functionality.

12x16 Gable Storage Shed Plans With Roll Up Door

12x12 Shed Plans With Garage Door Icreatables

12x16 Shed Plans With Garage Door Icreatables

12x16 Gable Storage Shed Plans With Roll Up Door

12x12 Shed With Garage Door Plans Myoutdoorplans

12x16 Shed W Garage Door Diy Plans Large Roll Up Woodworking Blueprint

Shed Plans With Garage Door Howtospecialist How To Build Step By Diy

10x12 Shed Plans With Garage Door Icreatables

12x12 Garage Door Storage Shed Plans

12x20 Garage Shed Plans Icreatables Com
Related Posts








