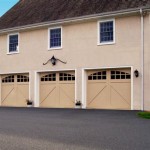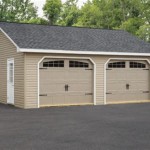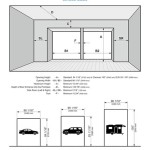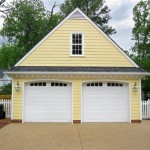Plans For A Shed Garage: Combining Storage and Vehicle Protection
Shed garages represent a versatile and increasingly popular solution for homeowners seeking additional storage space combined with vehicle protection. These structures, often a hybrid of a traditional shed and a garage, offer a customizable approach to addressing various needs, from safeguarding cars and motorcycles to housing lawn equipment, workshop tools, and recreational gear. Careful planning and the selection of appropriate plans are critical to ensuring the shed garage meets the owner's specific requirements and complies with local building codes.
The primary appeal of a shed garage lies in its adaptability. Unlike standard garages, which are typically integrated into the main house structure and require extensive construction, shed garages can be built as standalone units in the backyard or on a property's perimeter. This separation allows for greater design flexibility and minimizes disruption to the existing residence during the building process. Furthermore, the cost of constructing a shed garage can often be lower than that of a conventional garage, particularly for smaller or simpler designs.
Choosing the right plans for a shed garage is a crucial first step. The selection process should consider several factors, including the intended use of the structure, the available space on the property, budgetary constraints, and aesthetic preferences. A thorough assessment of these elements will guide the selection of plans that align with the homeowner's unique needs and circumstances.
Key Considerations Before Selecting Plans
Before diving into specific shed garage plans, it is essential to address several fundamental considerations that will shape the planning and construction process. These preliminary steps help ensure the final structure is functional, safe, and compliant with local regulations.
First, determine the primary purpose of the shed garage. Will it be used solely for vehicle storage, or will it also serve as a workshop, storage area, or recreational space? This decision will influence the overall size, layout, and features of the structure. For example, if the shed garage will house a car and a motorcycle, the plans must accommodate both vehicles comfortably with adequate space for maneuvering and maintenance. If the shed garage will house tools, then plans would have to accommodate storage for tools and working space.
Second, assess the available space on the property. Measure the designated area carefully, taking into account any setbacks required by local zoning ordinances. It is crucial to ensure that the chosen shed garage plans fit within the permitted boundaries and do not encroach on neighboring properties. Consider the orientation of the shed garage with respect to sunlight and prevailing winds to optimize natural lighting and ventilation. The plans must fit not only the space, but the access to the space for construction as well.
Third, establish a realistic budget for the project. The cost of building a shed garage can vary significantly depending on the size, materials, and complexity of the design. Obtain quotes from multiple contractors or suppliers to get an accurate estimate of the total expenses involved. Factor in the cost of materials, labor (if hiring contractors), permits, and any necessary site preparation. The plans must be realistic within a pre-defined budget.
Fourth, research local building codes and regulations. Most jurisdictions require building permits for shed garages, and these permits may be subject to specific requirements regarding foundation type, structural integrity, fire safety, and electrical wiring. Contact the local building department to obtain a complete list of applicable regulations. The chosen shed garage plans must comply with all relevant codes to avoid delays or penalties.
Fifth, consider the aesthetic appeal of the shed garage. The structure should complement the existing architecture of the home and blend seamlessly with the surrounding landscape. Choose materials and finishes that are visually appealing and durable. Consider adding features such as windows, doors, and landscaping to enhance the overall appearance of the shed garage. The plans should include architectural rendering or otherwise detailed description of the materials and their final look.
Types of Shed Garage Plans
Once the preliminary considerations have been addressed, it is time to explore the various types of shed garage plans available. The selection will depend on the specific needs and preferences of the homeowner.
Single-Car Shed Garage Plans: These plans are designed to accommodate a single vehicle. They are typically smaller and more affordable than multi-car shed garages. Single-car shed garages are suitable for homeowners with limited space or those who only need to store one vehicle. These plans frequently incorporate a single overhead door and may include additional storage space for tools or equipment.
Two-Car Shed Garage Plans: These plans are designed to accommodate two vehicles. They are larger than single-car shed garages and require more space on the property. Two-car shed garages are ideal for families with multiple vehicles or those who need ample storage space. These plans may include either two separate overhead doors or a single, wider door to accommodate both vehicles. The plans also must consider access to and maneuvering of both vehicles within the garage.
Shed Garage Plans with Workshop: These plans combine vehicle storage with a dedicated workshop area. They are suitable for homeowners who enjoy woodworking, metalworking, or other DIY projects. Shed garage plans with workshops typically include a workbench, storage cabinets, and ample electrical outlets. The workshop area can be separated from the vehicle storage area or integrated into a single, open space.
Shed Garage Plans with Storage Loft: These plans maximize storage space by incorporating a loft area above the vehicle storage or workshop. Lofts provide additional space for storing seasonal items, recreational equipment, or other belongings. Shed garage plans with storage lofts typically include a staircase or ladder for accessing the loft area. The structural integrity of the building must be considered in these plans, ensuring that the walls and foundation are able to handle the additional weight.
Custom Shed Garage Plans: For homeowners with unique needs or preferences, custom shed garage plans can be a viable option. These plans are tailored to the specific requirements of the individual, taking into account the size of the vehicles, the amount of storage space needed, and the overall design aesthetic. Custom shed garage plans can be more expensive than pre-designed plans, but they offer the advantage of being perfectly suited to the homeowner's needs. Custom plans may be created by an architect or qualified designer and will frequently require additional permitting and inspections.
Essential Features to Include in Shed Garage Plans
Regardless of the specific type of shed garage plan chosen, certain essential features should be included to ensure the structure is functional, safe, and durable. These features contribute to the overall usability and longevity of the shed garage.
Adequate Door Size: The overhead door should be wide and tall enough to accommodate the largest vehicle that will be stored in the shed garage. Standard door sizes range from 8 feet to 16 feet wide and 7 feet to 8 feet tall. Consider the height of the tallest vehicle, including any roof racks or antennas. The plans must include precise door dimensions and specifications.
Sufficient Lighting: Adequate lighting is essential for safety and usability. Install both interior and exterior lighting fixtures to illuminate the shed garage and surrounding area. Consider using energy-efficient LED lighting to reduce energy consumption. The plans should specify the location of lighting fixtures, switches, and wiring.
Proper Ventilation: Proper ventilation is crucial for preventing moisture buildup and maintaining air quality. Install vents in the walls or roof to allow for air circulation. Consider using a dehumidifier to control humidity levels. The plans must include details on ventilation methods and vent placement.
Durable Flooring: The flooring should be durable and resistant to wear and tear. Concrete is a popular choice for shed garage floors due to its strength and longevity. Consider applying a sealant or epoxy coating to protect the concrete from stains and damage. The plans need to consider the load bearing for the flooring and the appropriate reinforcement if needed.
Secure Locking Mechanisms: Secure locking mechanisms are essential for protecting the shed garage and its contents from theft. Install a high-quality deadbolt lock on the main door and consider adding a security system for additional protection. The plans should specify the type and placement of locking hardware.
Waterproofing: The roof and walls must be properly sealed to prevent water damage. Use high-quality roofing materials and apply sealant to all seams and joints. Consider installing gutters and downspouts to divert rainwater away from the foundation. The plan must consider the climate and the best methods to ensure waterproofness.
Electrical Wiring: If the shed garage will be used for power tools or other electrical equipment, it is essential to install proper electrical wiring. Consult with a qualified electrician to ensure the wiring meets local codes and safety standards. The plans should specify the location of outlets, switches, and circuit breakers.
Beyond these essential features, additional considerations may include insulation for climate control, windows for natural light, and built-in storage solutions such as shelving or cabinets. Careful attention to these details will ensure that the shed garage is a functional and valuable addition to the property.
:max_bytes(150000):strip_icc()/howtospecialist-garage-56af6c875f9b58b7d018a931.jpg?strip=all)
9 Free Garage Plans

Garage Plans 12 X 24 Structures Building Storage Shed Project Blueprints Step By Instructions Included Design 51224

12x20 Garage Plans

14 22 Detached Garage Shed Plans

18 24 Garage Work Shed Plans

12x16 Gable Storage Shed Plans With Roll Up Door

Building A 12x24 Shed Full Build

Utility Shed Plans 576 1

12x16 Shed Plans With Garage Door Icreatables

2 Car Shed Dormer Garage Plan With Loft 1610 1 30 X By Behm
Related Posts








