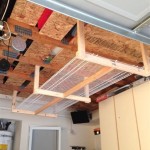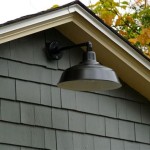How To Raise The Height Of A Garage Door
Raising the height of a garage door involves a substantial modification of the garage structure. This project is undertaken primarily to accommodate larger vehicles, such as trucks, RVs, or vehicles with roof racks, that would not otherwise fit through a standard-sized garage door opening. The process requires careful planning, adherence to building codes, and often, professional expertise. Improper execution can compromise the structural integrity of the garage and result in costly repairs. This article provides a detailed overview of the steps involved in raising the height of a garage door, highlighting critical considerations and safety precautions.
Before commencing any physical alterations, it is crucial to determine the necessity and feasibility of the project. One must evaluate the current garage door opening height, the desired increase in height, and the existing structural support above the opening. This assessment will provide a clear understanding of the scope of work and any potential challenges that may arise. It is also imperative to consult with local building authorities to understand the permits and regulations that govern such modifications. Failure to obtain the necessary permits can result in fines and legal complications.
The project typically involves removing the existing header, the structural beam that supports the weight above the garage door opening, and replacing it with a new, higher header. This requires temporarily supporting the roof or wall structure above the header to prevent collapse. Installing the new header requires precise measurements and secure fastening to ensure structural stability. Considerations must also be given to the garage door tracks, springs, and opener system, which may need to be adjusted or replaced to accommodate the increased door height.
Planning and Preparation
The planning phase is arguably the most critical aspect of raising a garage door height. A well-defined plan minimizes errors, ensures adherence to safety standards, and contributes to a smooth and efficient project execution. This phase encompasses several key steps, each requiring careful attention to detail.
1. Assess Existing Conditions: The first step is to thoroughly assess the existing garage structure. This involves measuring the current opening height, width, and the distance between the top of the opening and the roof or ceiling. It is also important to inspect the header beam for any signs of rot, damage, or structural weakness. The type and condition of the surrounding walls (e.g., concrete block, wood frame) should be noted, as this will influence the anchoring methods required for the new header. A detailed sketch or photographs of the existing structure can be helpful in visualizing the modifications.
2. Determine Required Height: The desired height of the new garage door opening should be determined based on the specific needs of the vehicle or equipment to be stored in the garage. It is advisable to add a few extra inches of clearance to account for potential variations in vehicle height or future needs. Measuring the height of the tallest vehicle that will be using the garage, including any roof racks or accessories, is essential. Adding at least 6 inches to this measurement will provide a comfortable safety margin.
3. Consult Building Codes and Obtain Permits: Before proceeding with any physical work, it is absolutely necessary to consult with the local building department to understand the relevant building codes and permit requirements. Many municipalities require permits for structural modifications, and failure to obtain these permits can result in fines and legal action. The building codes will dictate specific requirements for header size, materials, and installation methods. It is prudent to have architectural drawings approved by the local authorities before commencing any work.
4. Develop a Detailed Plan: Based on the information gathered from the assessment, desired height, and building codes, a detailed plan should be developed. This plan should include a list of materials, a step-by-step procedure for the modifications, and a safety plan. It is important to specify the dimensions and specifications of the new header beam, as well as the type and size of fasteners to be used. The plan should also address the temporary support system required to hold the roof or wall structure during header removal and replacement.
5. Gather Tools and Materials: Once the plan is finalized, all necessary tools and materials should be gathered. This may include lumber for the new header, jacks or temporary support posts, fasteners (e.g., bolts, screws, nails), shims, measuring tape, level, saw, drill, hammer, safety glasses, and gloves. Ensuring that all tools are in good working condition and that the materials meet the required specifications is essential for a safe and successful project.
Structural Modifications
The structural modification phase involves the physical alteration of the garage door opening to accommodate the increased height. This stage demands precision, adherence to safety protocols, and a thorough understanding of structural engineering principles. Improper execution can jeopardize the structural integrity of the garage, leading to potential collapse or costly repairs.
1. Install Temporary Support: Before removing the existing header, it is crucial to install a temporary support system to bear the weight of the roof or wall structure above the garage door opening. This can be achieved using adjustable steel support posts, also known as jack posts, or by constructing temporary wood framing. The number and placement of the support posts will depend on the span of the opening and the weight of the structure above. The support posts should be securely anchored to the floor and braced to prevent movement. It is essential to carefully monitor the support system during the header removal and replacement process to ensure that it is effectively carrying the load.
2. Remove the Existing Header: Once the temporary support is in place, the existing header can be carefully removed. This typically involves disconnecting any fasteners that secure the header to the surrounding walls and then using a saw to cut the header into manageable sections. Depending on the size and weight of the header, it may be necessary to use a pry bar or other tools to dislodge it from its position. Caution should be exercised to avoid damaging the surrounding walls or the temporary support system. It is advisable to have assistance when removing a heavy header to prevent injury.
3. Prepare the Opening for the New Header: After removing the existing header, the opening should be thoroughly cleaned and prepared for the new header. This involves removing any debris, loose material, or protruding fasteners. The surfaces where the new header will be installed should be level and plumb. If there are any imperfections or irregularities, they should be corrected using shims or other appropriate methods. Ensure that the surfaces are clean and dry to facilitate a secure bond with the new header.
4. Install the New Header: The new header should be carefully lifted into place and secured to the surrounding walls. The header should be positioned according to the measurements specified in the plan, ensuring that it is level and plumb. The header should be fastened to the walls using appropriate fasteners, such as bolts, screws, or nails, depending on the type of wall construction. The fasteners should be spaced according to the building code requirements. It is crucial to use the correct type and size of fasteners to ensure that the header is securely anchored to the walls and can withstand the load. In some cases, it may be necessary to use metal brackets or straps to reinforce the connection between the header and the walls.
5. Remove Temporary Support: Once the new header is securely in place, the temporary support system can be carefully removed. The support posts should be lowered gradually, one at a time, while monitoring the new header for any signs of movement or stress. If any movement is detected, the support posts should be immediately re-tightened and the situation reassessed. Once the new header has demonstrated its ability to carry the load without sagging or shifting, the temporary support system can be completely removed.
Garage Door System Adjustments
Following the structural modifications, adjustments to the garage door system are necessary to ensure proper operation with the increased opening height. This includes modifications to the tracks, springs, and potentially the opener system.
1. Adjust or Replace Tracks: The existing garage door tracks may need to be adjusted or replaced to accommodate the increased door height. If the tracks are long enough, they can be repositioned higher on the wall. If they are too short, new tracks with the appropriate length will need to be installed. The tracks should be aligned properly to ensure smooth and even movement of the garage door. The tracks should be securely fastened to the wall using appropriate fasteners.
2. Adjust or Replace Springs: The garage door springs are responsible for counterbalancing the weight of the door, making it easy to open and close. If the door height has been increased significantly, the existing springs may not be sufficient to properly counterbalance the door. In this case, the springs may need to be adjusted or replaced with springs that have a higher spring rate. It is crucial to consult with a garage door specialist to determine the correct spring size and type for the new door height. Working with garage door springs can be dangerous, and it is advisable to have a professional perform this task.
3. Adjust or Replace Opener System: The garage door opener system may also need to be adjusted or replaced to accommodate the increased door height. The opener's travel limits may need to be reprogrammed to ensure that the door opens and closes fully. If the door height has been increased significantly, the opener may not have enough power to lift the door. In this case, a more powerful opener may need to be installed. The opener should be properly aligned and securely fastened to the garage ceiling. Consult the manufacturer's instructions for specific programming and adjustment procedures.
4. Safety Checks: After all adjustments have been made, it is essential to perform a series of safety checks to ensure that the garage door is operating safely and properly. This includes testing the door's balance, ensuring that the safety sensors are functioning correctly, and verifying that the door stops properly in both the open and closed positions. If any issues are detected, they should be addressed immediately before using the garage door.

Ask The Trades Raise Garage Door Lintel

Increasing Garage Door Height For Car Lift And Opener Jackshaft Conversion

Adjusting The Garage Door Height

High Lift Garage Door Conversion

How To Adjust Your Garage Door Height

Adjusting Craftsman Garage Door Motor Height Travel Home Improvement Stack Exchange

Garage Door High Lift Vertical Inquiry

Want To Raise Ceiling Opener And Door Track Higher The Garage Journal

How To Fix Garage Door Gap Travel Adjustment

How To Raise Framing Header And Rafter Ties Install Taller Garage Door
Related Posts








