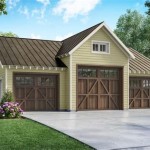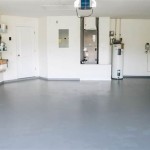How Much Does It Cost To Build A Garage In Ontario?
Building a garage in Ontario represents a significant investment for homeowners, offering benefits such as vehicle protection, storage space, and potential property value enhancement. Accurately estimating the cost of such a project requires a comprehensive understanding of the numerous factors influencing the final price. These factors range from the garage's size and design to the chosen materials and the need for professional labor. This article aims to provide a detailed breakdown of the costs associated with building a garage in Ontario, enabling homeowners to budget effectively and make informed decisions.
Several core elements contribute to the overall cost equation. These include the size and type of garage – whether it's a single-car, double-car, or custom-sized structure – as well as the chosen foundation, framing materials, roofing, siding, and interior finishes. Permits, inspections, and potential landscaping adjustments also add to the cumulative expenses. Furthermore, the complexity of the design, including features such as windows, doors, electrical wiring, and plumbing, can significantly impact the total cost. By meticulously examining each of these aspects, homeowners can develop a more realistic budget for their garage construction project.
Permits and Approvals: Navigating the Regulatory Landscape
Before initiating any construction work, securing the necessary permits and approvals from the local municipality is paramount. This process ensures compliance with building codes, zoning regulations, and safety standards. The cost of permits can vary considerably depending on the municipality and the scope of the project. Factors such as the size of the garage, its proximity to property lines, and the presence of environmental sensitivities can influence the permit fees. In some cases, homeowners may need to engage a surveyor to delineate property boundaries or an engineer to assess the structural integrity of the design. These additional services will further contribute to the pre-construction expenses.
The complexity of the permitting process can also add to the overall timeline of the project. Depending on the municipality's workload and the completeness of the application, obtaining the necessary approvals can take weeks or even months. It is advisable to consult with the local building department early in the planning phase to understand the specific requirements and potential challenges. This will help homeowners avoid delays and ensure that their garage construction project proceeds smoothly and legally.
Ignoring permit requirements can lead to significant penalties, including fines, stop-work orders, and even the requirement to dismantle the unpermitted structure. Furthermore, building without permits can negatively impact property value and create complications when selling the home in the future. Therefore, prioritizing compliance with local regulations is essential for all garage construction projects in Ontario.
Construction Costs: Materials, Labor, and Design Specifications
The bulk of the garage construction budget is typically allocated to materials and labor. Material costs encompass a wide range of items, including concrete for the foundation, lumber for framing, roofing shingles, siding, windows, doors, electrical wiring, and plumbing fixtures. The choice of materials can significantly impact both the aesthetic appeal and the overall cost of the garage. For example, using high-end siding materials or opting for custom-designed windows will inevitably increase the project's expenses.
Labor costs represent the expense of hiring skilled professionals to perform the construction work. This includes framers, concrete contractors, roofers, electricians, plumbers, and general laborers. Labor rates can vary depending on the experience and expertise of the tradespeople, as well as the complexity of the project. Obtaining multiple quotes from reputable contractors is crucial for ensuring competitive pricing and identifying the best value for the homeowner.
The design specifications of the garage also play a significant role in determining construction costs. A simple, single-car garage with standard features will typically be less expensive to build than a custom-designed, double-car garage with intricate details and advanced functionalities. Features such as a loft, a workshop area, or specialized storage solutions will add to the overall cost. Furthermore, the complexity of the roof design, the number of windows and doors, and the type of interior finishes will all influence the final price.
Homeowners should carefully consider their needs and budget when selecting materials and design specifications. Balancing aesthetic preferences with cost considerations is essential for creating a garage that meets their functional requirements without exceeding their financial constraints. Consulting with an experienced architect or designer can help homeowners explore various options and make informed decisions about the design and materials for their garage.
Additional Cost Considerations: Site Preparation, Landscaping, and Utilities
Beyond the core construction costs, several additional factors can significantly impact the overall budget for building a garage in Ontario. Site preparation, landscaping, and utility connections are often overlooked in initial estimates but can represent substantial expenses. Site preparation may involve clearing vegetation, grading the land, and removing obstacles to create a level and suitable foundation for the garage. The extent of site preparation required will depend on the existing terrain and the location of the new garage.
Landscaping adjustments may be necessary to integrate the new garage seamlessly into the existing property. This could involve planting trees, shrubs, or grass to enhance the aesthetic appeal and create a cohesive landscape design. Retaining walls may be required if the garage is built on a sloped property, adding to the overall cost. Careful planning and execution of landscaping adjustments can significantly improve the curb appeal and overall value of the property.
Connecting utilities such as electricity and plumbing to the garage can also represent a significant expense. Electrical wiring is essential for lighting, power outlets, and garage door openers. Plumbing may be required if the garage includes a sink, toilet, or other water-using fixtures. Obtaining the necessary permits and hiring qualified electricians and plumbers is crucial for ensuring safety and compliance with building codes. The cost of utility connections will depend on the distance from the existing service panel or water main to the new garage, as well as the complexity of the installation.
In addition to these direct costs, homeowners should also factor in contingency funds to cover unforeseen expenses. Construction projects are inherently unpredictable, and unexpected issues can arise during the process. Setting aside a contingency fund of 5-10% of the total budget can provide a financial cushion to address any unforeseen problems without disrupting the entire project.
Furthermore, homeowners should consider the long-term maintenance costs associated with owning a garage. Regular maintenance, such as painting, roof repairs, and driveway sealing, will be necessary to preserve the value and functionality of the garage over time. Factoring in these ongoing expenses into the overall budget can help homeowners plan for the future and avoid unexpected financial burdens.
Understanding the various cost considerations involved in building a garage in Ontario is essential for effective budget planning and project management. By carefully evaluating each aspect of the project, from permits and construction costs to site preparation, landscaping, and utilities, homeowners can develop a realistic budget and ensure that their garage construction project is completed successfully and within their financial means.
In addition to the preceding discussion, it is important to acknowledge the impact of market fluctuations on material costs. The price of lumber, concrete, and other building materials can vary significantly due to economic conditions, supply chain disruptions, and seasonal demand. Monitoring market trends and obtaining quotes from multiple suppliers is crucial for securing the best possible prices and minimizing the risk of budget overruns. Working with a reputable contractor who has established relationships with suppliers can also help homeowners navigate these market fluctuations and obtain competitive pricing.
Furthermore, the choice of construction method can influence the overall cost of the project. Stick-built garages, which are constructed on-site using traditional framing techniques, offer greater flexibility in design and customization. However, they can also be more labor-intensive and time-consuming to build. Pre-fabricated garages, which are assembled from pre-cut or pre-built components, can be a more cost-effective option for homeowners seeking a simpler and faster solution. These garages typically have a more limited range of design options but can be assembled quickly and efficiently.
Finally, homeowners should carefully consider the impact of their garage construction project on their property taxes. Adding a garage to a property can increase its assessed value, which may result in higher property taxes. It is advisable to consult with the local property tax assessor to understand the potential tax implications of the project and factor these costs into the overall budget.

Cost To Build A Detached Garage 2 Car Fixr

Cost To Build Garage 2025 Compare Home Quotescompare Quotes

How Much Does It Cost To Build A Garage In 2025 Trusscore

Cost To Build Garage 2025 Compare Home Quotescompare Quotes

Cost To Build 3 Car Garage Top Breakdown For 2024

Garage Design Build Services 2x2 Construction

20 X 12 Urban Garage Toronto On Summerwood S

How Much Does It Cost To Build A Garage In 2025 Trusscore

Build A Garage In Toronto Сost Of Building Extension

Ontario S Prefab Custom Garages North Country Sheds
Related Posts








