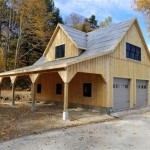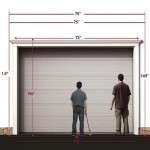How to Build a Concrete Slab Foundation for a Garage
A concrete slab foundation is a popular choice for garages, offering a durable and cost-effective solution. This type of foundation consists of a reinforced concrete slab poured directly onto the ground, eliminating the need for complex basement walls or crawl spaces. While building a concrete slab foundation requires some effort, it is a project that can be undertaken by homeowners with basic construction skills. This article will guide you through the process of building a concrete slab foundation for your garage, covering key steps and considerations.
Step 1: Planning and Preparation
Before beginning construction, careful planning is essential to ensure the foundation is adequately designed and sized for your garage. This includes:
- Obtaining the necessary permits from your local building department, which vary depending on location and project scope.
- Determining the exact size and location of the garage, taking into account setbacks and other property restrictions.
- Reviewing the soil conditions to ensure the foundation is adequately supported, potentially requiring a soil test by a qualified geotechnical engineer.
- Designing the foundation to meet local building codes and considering the weight of the garage structure and any potential future loads.
- Preparing the site by clearing vegetation, removing topsoil, and leveling the area to ensure proper drainage.
Step 2: Excavating and Setting Forms
With the site prepared, the next step involves excavating the area for the foundation and setting up forms to create its shape.
- Excavate the area to the desired depth, considering the thickness of the slab and the need for drainage. The excavation should typically extend below the frost line to prevent damage from freezing and thawing soil.
- Install a compacted gravel base layer for drainage and to support the concrete slab. The gravel base should be typically 4 to 6 inches thick and compacted to ensure proper drainage.
- Set up forms around the perimeter of the foundation to hold the concrete in place during pouring. Forms can be constructed from wood or metal and should be placed accurately and securely to ensure a level and square foundation.
- Install any necessary plumbing or electrical conduit for the garage. This should be done before pouring the concrete to avoid damaging the slab.
Step 3: Placing Reinforcing Steel and Installing Vapor Barrier
Before pouring concrete, reinforcing steel and a vapor barrier are installed to enhance the foundation's strength and prevent moisture damage.
- Place a layer of reinforced steel mesh or bars within the forms to increase the slab's strength and prevent cracking. The reinforcement should be positioned at the desired depth within the concrete slab.
- Lay a vapor barrier over the compacted gravel base to prevent moisture from migrating up from the ground and causing damage to the foundation or interior of the garage.
Step 4: Pouring and Finishing the Concrete
The final stage of building the concrete slab foundation involves pouring and finishing the concrete.
- Ensure the concrete mix is delivered in a timely manner and poured continuously to prevent cold joints from forming.
- Use a concrete vibrator to consolidate the concrete and remove air pockets, ensuring a dense and strong foundation.
- Level the concrete surface using a screed and smooth it using a trowel to achieve a consistent and smooth finish.
- Allow the concrete to cure for several days, protecting it from extreme temperatures and moisture loss.
Step 5: Finishing Touches and Inspection
After the concrete has cured, complete any finishing touches and obtain an inspection from the building department.
- Remove the forms carefully to avoid damaging the concrete edges.
- Apply a sealant to the concrete surface to protect against moisture and staining.
- Schedule a final inspection from your local building department to ensure the foundation meets all applicable codes and standards.

Diy Concrete Foundation For A Garage Or Shed With Curb Wall

How To Build And Setup A Concrete Foundation For Garages Houses Room Additions Etc Part 1

24 X Garage Build Footing Dig Monolithic Slab Pour

How To Build And Pour A Foundation For Garage Diy

Foundations Garage Builder Good Garages And Exteriors

How To Build A Garage Ground Work And Concrete Pad

Ideas For Building Concrete Garage Foundation On Sloping Hillside Home Learning Examples

How To Build A Garage Pour Footers And Foundation

Pouring A Concrete Slab For Metal Carports

How To Build A Garage Pad Edmonton Engineering Structural Geotechnical Material Testing Company
Related Posts








