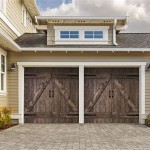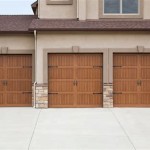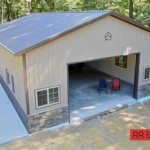Adding a Detached Garage to Your House: A Comprehensive Guide
Adding a detached garage to your home is a significant investment that can offer numerous benefits, including increased storage space, improved organization, and enhanced property value. However, the process involves careful planning, budgeting, and execution. This comprehensive guide will provide a step-by-step approach to adding a detached garage, covering essential aspects like design, permits, construction, and cost considerations.
1. Planning and Design
The first step is to carefully plan your detached garage. This includes determining the size, location, style, and functionality of the structure. Consider the following factors:
- Size and Dimensions: Determine the necessary storage space for vehicles, tools, and other belongings. Consider the size of your vehicles and any additional storage needs.
- Location: Choose a suitable location on your property that meets zoning regulations, maximizes access, and minimizes impact on landscaping.
- Style and Aesthetics: Select a style that complements your home's architecture and enhances curb appeal.
- Function: Decide whether the garage will be primarily for storage, vehicle parking, a workshop, or a combination of these uses.
- Garage Door Type: Choose a garage door that meets your needs, considers security, and enhances aesthetics.
Once you have a clear idea of your desired garage, consult with an architect or designer to develop detailed plans and blueprints. These plans will be crucial for obtaining permits and guiding the construction process.
2. Permits and Regulations
Before starting construction, you must obtain the necessary permits from your local building department. Permit requirements vary depending on your location and the size and complexity of the project. Typical permits may include:
- Building Permit: Required for any new construction project.
- Zoning Permit: Ensures that your garage conforms to local zoning regulations, such as setbacks and lot coverage.
- Electrical Permit: Necessary for installing any electrical wiring and fixtures.
- Plumbing Permit: Required if you plan to include plumbing fixtures, such as a sink or bathroom.
It's essential to thoroughly research local building codes and regulations to ensure your project meets all requirements and avoids costly delays during construction.
3. Construction and Material Selection
The construction phase is where your plan comes to life. You can opt for a DIY approach or hire a contractor to manage the project. Regardless of your choice, here are some key aspects to consider:
- Foundation: The foundation is the most critical part of any building. Choose a foundation type suitable for your soil conditions, including concrete slab, crawl space, or basement.
- Framing: The frame of your garage will primarily consist of wood or steel. Choose materials that meet your budget and desired durability.
- Roofing: Select a roofing type that provides adequate protection from weather elements and complements your home's style.
- Siding: Choose siding materials that offer durability, low maintenance, and aesthetics.
- Windows and Doors: Install windows and doors that provide natural light, ventilation, and security.
- Insulation and Heating: If you plan to use the garage for year-round use or a workshop, consider adding insulation and heating systems.
It's crucial to use high-quality materials and employ experienced contractors to ensure a durable and well-built structure.
4. Cost Considerations
Adding a detached garage is a significant financial investment, and it's crucial to budget accordingly. The cost can vary greatly depending on factors like:
- Size and Complexity: Larger and more complex garages will naturally cost more to build.
- Materials: The choice of materials, such as wood, steel, or concrete, significantly affects the cost.
- Labor: Hiring a contractor will incur additional labor costs.
- Location: Construction costs can vary depending on your location and market conditions.
It's advisable to obtain quotes from multiple contractors and obtain detailed estimates for all materials and labor costs. This will help you develop a realistic budget and avoid surprises during the construction process.
Adding a detached garage offers significant benefits, but it's a complex project that requires careful planning, budgeting, and execution. By following this comprehensive guide, you can navigate the process effectively and ensure a successful outcome for your home improvement project.

How To Add A Garage Addition Ideas
:max_bytes(150000):strip_icc()/355404418_782137103587212_1593632402429030464_n-5e4a12dbc9e74331937c400d9fced208.jpg?strip=all)
23 Detached Garage Ideas To Elevate Curb Appeal

Will Building A Detached Garage Increase Your Home S Value Coastal Steel Structures

Why Detached Garages Are The Perfect Storage Solution

The Benefits Of A Detached Garage Homestud

How To Attach A Detached Garage House Complete Guide Backyard Oasis

Discover Creative Detached Garage Ideas For Maximizing Space

Garage Additions For Any Home The House Designers

Do Garages Add Value To A Home Costs Attached Vs Detached

The Benefits Of A Detached Garage Homestud
Related Posts








