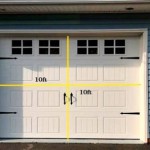How Big Is a Standard 2-Car Garage in Square Feet?
A two-car garage is a common feature of many homes, providing valuable storage space and protection for vehicles. Understanding the standard size of such a garage is essential for planning home renovations, choosing the right storage solutions, and ensuring adequate room for your vehicles. While there's no single definitive standard, general guidelines and typical dimensions can help you get a good understanding of what to expect.
Typical Dimensions and Square Footage
A standard two-car garage is typically around 20 feet wide and 20 feet deep, resulting in a total area of approximately 400 square feet. However, it's crucial to remember that this dimension is just a general guideline. Several factors can influence the actual size, including:
- House Style: Different house styles may have varying garage configurations. Colonial houses, for instance, often have smaller garages compared to contemporary homes.
- Regional Differences: Regional building regulations and local preferences can impact garage dimensions. For example, garages in some areas may need to accommodate larger vehicles or specific parking regulations.
- Personal Preferences: Homeowners can customize garage size and dimensions based on their needs and preferences, such as adding extra space for storage or workshops.
While a 20x20 foot garage provides adequate space for two standard-size vehicles, additional features like built-in storage cabinets, workbench areas, or a dedicated space for tools and equipment can quickly consume valuable square footage. As a result, it's essential to consider individual needs and usage preferences when planning or assessing the size of a two-car garage.
Factors Influencing Garage Size
The size of your garage should be determined by factors like the size and type of vehicles you need to park, the amount of storage space required, and your preferences for extra amenities like workshops or tool areas. Here are some key factors to consider:
Vehicle Size
The most significant factor influencing garage size is the size of the vehicles you need to accommodate. Standard cars typically require about 8 feet of width and 16 feet of length. However, larger vehicles like SUVs, trucks, or vans may need more space. For example, a full-size pickup truck might require 9 feet of width and 20 feet of length. When considering vehicle size, it's crucial to factor in the necessary maneuvering space for opening doors and safely parking the vehicles.
Storage Requirements
The amount of storage space required in your garage is another crucial factor influencing its size. If you plan to store tools, equipment, bicycles, lawnmowers, or other items, consider the required space for each item. A garage with additional storage space can have built-in cabinets, shelves, or overhead storage systems, which can reduce the usable floor space for vehicles. It's important to strike a balance between vehicle parking and storage space based on your specific needs.
Additional Space
If you plan to use your garage for activities beyond parking and storage, such as a workshop or a home gym, you'll need to consider extra space for these purposes. A workshop may require space for a workbench, tools, and other equipment. A home gym could need additional space for exercise equipment and a fitness area. Carefully plan and design your garage layout to ensure you have sufficient space for all your intended uses.
Conclusion
Understanding the standard dimensions of a two-car garage is a starting point for planning and evaluating your garage space. However, it's essential to consider individual needs and preferences when determining the appropriate size for your specific situation. By carefully analyzing your vehicle size, storage requirements, and additional space needs, you can ensure your garage meets your current and future needs.

2 Car Garage Dimensions Your Complete Guide

The Right Garage Size Storage

Ideal 2 Car Garage Dimensions

Residential Garage Doors Available Sizes Garaga

Standard Garage Size Dimensions Diagrams

Plan 680277vr 2 Car Detached Garage With Single Overhead Door 575 Sq Ft

24x28 2 Car Garage 672 Sqft Floor Plan Model 1d

2 Car Garage Dimensions A Complete Guide To Standard Sizes Angi

Garage Sizes A Complete Guide To Average Dimensions Angi

Garage Design Ideas Door Placement And Common Dimensions
Related Posts








