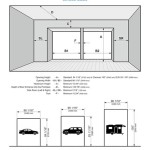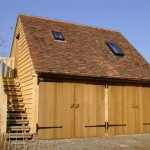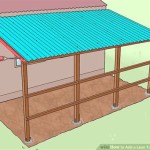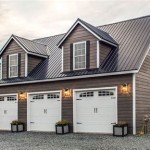How to Turn an Attached Carport into a Garage
Converting an attached carport into a garage offers numerous benefits. It provides a secure and weather-resistant space for vehicles, protects them from the elements, and offers additional storage options. This transformation can enhance the functionality and value of your home while creating a more organized and convenient living environment. However, the process typically involves several steps, including obtaining necessary permits, building a foundation, installing walls and a roof, and adding finishing touches.
Obtaining Necessary Permits
Before commencing any construction work, it is crucial to obtain the required permits from your local building department. These permits ensure compliance with local building codes and safety regulations. Contact your local building department to inquire about the specific permits needed for your project, such as a building permit, electrical permit, and plumbing permit. You may also need a zoning permit if the conversion involves significant changes to the structure. The permitting process can vary depending on your location, so it is essential to consult with local authorities for detailed guidance.
Constructing a Foundation
A sturdy foundation is essential for supporting the weight of the new garage structure. The existing carport may already have a foundation, but it may not be adequate for a garage. Assess the existing foundation's condition and determine if it needs reinforcement or replacement. If a new foundation is required, consider the following options:
- Concrete Slab Foundation: This sturdy and durable option is commonly used for garages. It involves pouring a concrete slab directly on the ground, providing a solid base for the walls and roof.
- Concrete Block Foundation: Concrete blocks offer a cost-effective and relatively easy-to-install foundation. They are stacked and mortared to create a stable base for the garage.
- Pier and Beam Foundation: This option involves setting concrete piers into the ground and supporting the floor joists on beams. It is suitable for areas with uneven terrain or where a crawlspace is desired.
The choice of foundation type depends on factors such as soil conditions, local building codes, and budget. It's recommended to consult with a structural engineer or contractor for expert advice on the best foundation option for your project.
Building Walls and Installing a Roof
Once the foundation is in place, you can proceed with building the garage walls and installing a roof. The walls can be constructed using various materials, including wood framing, concrete blocks, or metal studs.
- Wood Framing: This traditional method uses wood studs and plywood sheathing to create the walls. It allows for flexibility in design and insulation.
- Concrete Blocks: Concrete blocks provide strength and durability but require more specialized installation techniques. They offer good thermal insulation and soundproofing.
- Metal Studs: Metal studs are lightweight and resistant to moisture damage. They are often used for garages due to their affordability and speed of installation.
After the walls are erected, you can install the roof. The roof type should be chosen based on local climate conditions, budget, and aesthetic preferences. Common roof options for garages include asphalt shingles, metal roofing, and tile roofing.
It's essential to ensure proper ventilation and insulation. Adequate ventilation helps to prevent moisture buildup and maintain a healthy indoor environment. Insulation can help improve energy efficiency by reducing heat loss in the winter and heat gain in the summer.
Adding Finishing Touches
After the walls and roof are in place, you can add finishing touches to personalize your new garage. Consider the following elements:
- Garage Door: Choose a suitable garage door based on your budget and desired security features. Options include sectional doors, roll-up doors, and carriage-style doors.
- Flooring: Concrete flooring is a common and durable option for garages. Other possibilities include epoxy flooring, tile flooring, and vinyl flooring.
- Lighting: Adequate lighting is essential for safety and functionality. Install overhead lights and consider adding motion sensor lights for added security.
- Storage Solutions: Incorporate storage options such as shelves, cabinets, and pegboards to maximize space and organization.
- Electrical Outlets: Install electrical outlets for power tools, appliances, and lighting.
- Heating and Cooling: Depending on your climate, consider adding heating or cooling systems for comfort.
By carefully planning and executing these steps, you can successfully transform an attached carport into a functional and valuable garage. Remember to follow local building codes, obtain necessary permits, and seek professional advice whenever needed.

How To Enclose A Carport Aka Budget Garage

Benefits Of Enclosing Your Carport Into A Garage Habprogaragedoors Com

What To Consider Before Converting A Carport Garage

3 Ways To Convert Your Carport Into A Metal Garage General Steel

Enclosing The Carport To Make A Garage Bay

How To Convert A Carport Into Garage Examples

How Much Does It Cost To Turn A Carport Into Garage Jmk Miami Contractor

Carport To Garage Conversion Va Md

How Can I Turn Metal Carport Into Garage Complete Guide

Transforming Your Carport Into A Garage What To Consider
Related Posts








