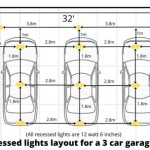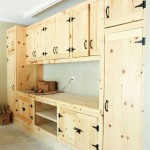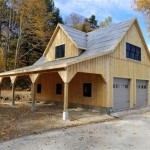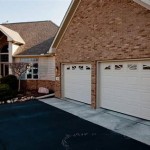Convert Half of Garage to Bedroom
Converting half of a garage into a bedroom can be a cost-effective way to add living space to a home. This project offers a viable alternative to building an addition, often at a significantly lower price point. However, careful planning and execution are crucial for a successful conversion that meets building codes and adds value to the property.
The initial stage involves assessing the garage's suitability for conversion. Factors such as the existing structure's condition, insulation, ventilation, and electrical wiring need evaluation. A structural engineer can determine if the existing foundation and framing are adequate for the intended changes. Local building codes dictate specific requirements for habitable spaces, including minimum ceiling heights, window sizes, and emergency exits. Researching these codes and securing necessary permits before starting any work is essential.
Insulation plays a vital role in ensuring the comfort and energy efficiency of the new bedroom. Depending on the climate, various insulation options, such as fiberglass batts, spray foam, or rigid foam boards, can be considered. Proper insulation within the walls, ceiling, and floor helps regulate temperature and minimize energy consumption. Adding insulation also contributes to soundproofing, creating a more peaceful and private living space.
Ventilation is another critical aspect of converting a garage space. Adequate ventilation prevents moisture buildup, which can lead to mold and mildew growth. Installing windows that can be opened and closed allows for natural ventilation. Including an exhaust fan in the converted space helps remove excess moisture and odors. Proper ventilation contributes to a healthier and more comfortable living environment.
Electrical wiring in a garage is often not designed to handle the demands of a living space. The existing wiring may need upgrading to accommodate the increased electrical load of lighting fixtures, outlets, and appliances. Consulting a qualified electrician to assess the current wiring and make necessary upgrades ensures safety and compliance with building codes. Planning for sufficient outlets and lighting fixtures in convenient locations is also an important consideration.
Framing and drywall installation are the next steps in the conversion process. Framing creates the walls and defines the new bedroom space. Drywall provides a smooth, finished surface for painting or wallpapering. Choosing moisture-resistant drywall for areas prone to humidity, such as near windows, can prevent potential problems. Careful attention to framing and drywall installation ensures a professional-looking finished product.
Finishing touches, such as flooring, paint, and trim, contribute significantly to the overall aesthetic of the converted space. Selecting durable and aesthetically pleasing flooring materials that complement the existing house style enhances the flow and continuity of the home. Choosing paint colors that create a welcoming and relaxing atmosphere contributes to the comfort of the new bedroom. Installing appropriate trim and moldings adds a polished and finished look.
Heating and cooling systems require careful consideration. Extending existing ductwork from the central HVAC system into the converted space is one option. Alternatively, installing a separate heating and cooling unit, such as a mini-split system, provides independent temperature control for the new bedroom. Choosing the most efficient and cost-effective heating and cooling solution depends on factors such as climate, budget, and existing infrastructure.
Addressing the exterior appearance of the converted garage is essential for maintaining the home's curb appeal. Replacing the garage door with a wall and window that matches the existing house design creates a seamless transition. Adding landscaping or other exterior features can further enhance the aesthetic appeal of the converted space and integrate it harmoniously with the rest of the property.
Considering the impact on storage space is crucial. Converting half of the garage reduces the available storage area. Planning for alternative storage solutions, such as installing shelves or cabinets in the remaining garage space or utilizing attic or basement storage, helps maintain functionality and organization within the home.
Cost considerations vary significantly depending on the scope of the project and the chosen materials. Developing a realistic budget that includes all necessary expenses, from permits and materials to labor and professional services, helps manage the project effectively. Obtaining multiple quotes from contractors allows for comparison and informed decision-making.
Choosing reputable contractors is vital for a successful conversion. Researching contractors, checking references, and verifying licenses and insurance ensures quality workmanship and protects homeowners from potential liabilities. A clearly defined contract outlining the scope of work, payment schedule, and project timeline helps prevent misunderstandings and ensures a smooth process.

We Converted Our Garage Into Two Rooms

51 Garage Conversion Ideas To Convert Your Living Space

Before After Converting A Garage Into Family Room

Garage Conversion

Garage Conversion 101 How To Turn A Into Living Space

Converting Half Of Garage Ideas Houzz

Want An Extra Room Consider Transforming Your Garage Emily Henderson

Consider This Before You Convert Your Garage Into A Room Patio

Garage Sleepouts

Converting A Garage Into Additional Living Space 3rs
Related Posts








