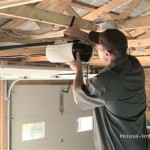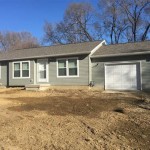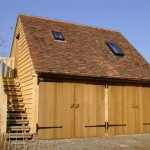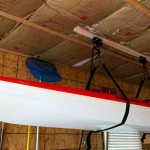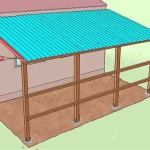How to Build a Breeze Block Garage Floor: A Comprehensive Guide
Building a breeze block garage floor is an excellent way to create a durable and practical surface for your garage. Breeze blocks, also known as concrete blocks, offer several advantages over traditional poured concrete floors, including ease of installation, affordability, and ventilation. Here's a comprehensive guide on how to build a breeze block garage floor.
Materials Required
* Breeze blocks (quantity depends on garage size) * Sand * Gravel * Cement * Water * Level * Trowel * Mortar * Work gloves * Safety glassesStep 1: Site Preparation
* Clear the garage space and remove any existing flooring or debris. * Excavate the ground to a depth of 6-8 inches, ensuring a level surface. * Compact the soil using a plate compactor to create a solid base.Step 2: Laying the Gravel Base
* Spread a layer of gravel, approximately 2-3 inches thick, onto the prepared ground. * Compact the gravel thoroughly using a plate compactor. * Check the level of the gravel base using a level and adjust as needed.Step 3: Laying the Sand Base
* Over the compacted gravel, pour a layer of sand, approximately 1-2 inches thick. * Spread the sand evenly and compact it using a plate compactor. * Use a level to ensure the sand base is level.Step 4: Laying the Breeze Blocks
* Wear work gloves and safety glasses for protection. * Start laying the breeze blocks along the edge of the garage, working from one corner. * Apply a thin layer of mortar to the underside of each breeze block and place it on the sand base. * Use a level to ensure each breeze block is level and straight. * Continue laying the breeze blocks, interlocking them to create a strong and stable surface.Step 5: Filling the Blocks
* Once the breeze blocks are in place, fill them with sand or pea gravel. * Use a trowel to fill the blocks to the top, vibrating them to ensure the filling material settles properly. * Repeat this process for all the breeze blocks.Step 6: Finishing the Surface
* Apply a layer of mortar to the top of the breeze blocks, ensuring all joints and spaces are filled. * Spread the mortar evenly and smooth it out using a trowel or float. * Leave the mortar to set and cure for several days before using the garage.Advantages of a Breeze Block Garage Floor
* Durability: Breeze block floors are highly durable and can withstand heavy loads and wear and tear. * Affordability: Compared to poured concrete floors, breeze block floors are more affordable, especially for DIY projects. * Ventilation: Breeze blocks allow air to circulate, which helps prevent moisture build-up and unpleasant odors. * Ease of Installation: Breeze block floors are relatively easy to install, making them suitable for DIY enthusiasts.Conclusion
Building a breeze block garage floor is a rewarding project that can enhance the functionality and durability of your garage. By following the steps outlined in this guide, you can create a strong, stable, and cost-effective surface for your garage. Remember to wear appropriate safety gear and work carefully to ensure a successful outcome.
Diy Concrete Foundation For A Garage Or Shed With Curb Wall

Garage Build 20 Laying The First Course Of Block

How To Build A Concrete Block Foundation Shedplans Org

Building An Extension 3 Suspended Beam Block Floor

Double Garage The Setting Out Floor Prep And Concrete Part 2

How To Build A Concrete Block Foundation Shedplans Org
Garage Floor System

A Structural Engineer Explains What Is Besser Block

What To Do With Concrete Block Wall In Garage The Journal

Hey Mike Have Ya Ever Adding On To An Existing Building Hansen Buildings
Related Posts

