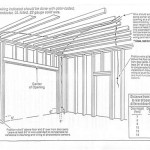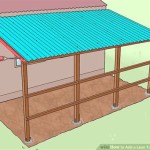How to Frame a Garage Wall: A Step-by-Step Guide
Whether you're expanding your existing garage or building a new one from scratch, framing the walls is a crucial step in creating a sturdy and functional space. Here's a comprehensive guide to help you frame a garage wall like a pro, ensuring a stable and long-lasting structure.
Essential Materials:
- Pressure-treated lumber
- Structural nails
- Framing squares
- Circular saws
- Hammer
- Safety glasses
Step 1: Plan the Layout
Begin by sketching a plan of your desired wall, including measurements. Determine the height, length, and any openings (e.g., windows, doors). Ensure the plan aligns with building codes and is compatible with your garage's overall design.
Step 2: Cut the Bottom Plates
Cut two parallel pressure-treated 2x6s to the desired wall length. These will form the bottom plates, the foundation of the wall. Ensure they are straight and level using a framing square and level.
Step 3: Install the Bottom Plates
Position the bottom plates on the garage floor, parallel to each other. Secure them to the floor using structural nails or screws, ensuring they are securely anchored.
Step 4: Measure and Cut the Studs
Measure the height from the bottom plates to the top of the wall. Cut 2x4 studs to this length, ensuring they are all the same height. The recommended stud spacing is 16 inches on center.
Step 5: Install the Studs
Align the studs vertically on the bottom plates, ensuring they are evenly spaced. Secure each stud to the bottom plates using structural nails, driving them at an angle for maximum strength.
Step 6: Install the Top Plates
Cut two more 2x6s to the same length as the bottom plates. Place them on top of the studs, parallel to the bottom plates. Secure them to the studs using structural nails, ensuring a tight fit.
Step 7: Sheathing the Wall
Cover the exterior of the framed wall with sheathing, such as plywood or OSB. Position the sheets vertically, aligning them with the studs. Secure them using structural nails or screws, spacing them evenly.
Tips for Success:
- Use pressure-treated lumber for all wood components to prevent rot and decay.
- Ensure the bottom plates are level and securely fastened to the floor.
- Double-check stud spacing to maintain structural integrity.
- Drive nails at an angle to maximize nail strength.
- Use a framing square to ensure accurate cuts and angles.
- Wear safety glasses and work gloves to prevent accidents.
By following these steps and adhering to the tips, you can successfully frame a garage wall that will provide a secure and durable foundation for your garage. Remember to always prioritize safety and consult with a professional if you have any concerns or require additional guidance.

Step 13 Frame The Garage Icreatables Com

Garage Wall Framing

Garage Wall Build

Step 13 Frame The Garage Icreatables Com

Garage Wall Framing

Wall Framing Building A Garage How To My Diy

Building A Garage Framing

How To Build A Detached Garage Howtospecialist Step By Diy Plans

Garage Wall Framing

Step 13 Frame The Garage Icreatables Com
Related Posts








