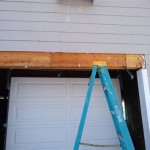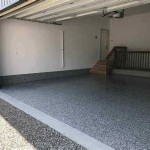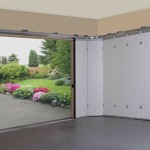Building a Timber Frame Garage: Essential Aspects for Durability and Aesthetics
Timber frame garages are a perfect blend of functionality and visual appeal, offering a sturdy and charming addition to any property. Whether you're an experienced builder or a weekend enthusiast, understanding the essential aspects of timber framing is crucial for a successful garage construction project.
1. Choosing the Right Timber
The choice of timber for your garage frame greatly influences its durability and longevity. Oak, Douglas fir, and cypress are popular options due to their strength and resistance to decay. Consider local availability, moisture content, and desired aesthetics when selecting the timber.
2. Planning the Frame
A well-planned frame ensures structural integrity and longevity. Plan the post-and-beam layout carefully, considering the size of your garage, any future additions, and the location of doors and windows. Use joinery methods appropriate for the timber species and the desired strength.
3. Preparing the Site
Proper site preparation is essential for a stable foundation. Excavate the area to the required depth, level it, and install drainage systems to prevent moisture buildup. Ensure the base is level and compacted to provide a firm support for the timber frame.
4. Erecting the Frame
Assembling the timber frame requires precision and teamwork. Cut the timbers to the exact lengths and angles, and use mortise-and-tenon joinery or metal connectors to create sturdy connections. Use a level and plumb bob to ensure the frame is true and square.
5. Installing the Roof
The roof protects your garage from the elements. Choose a roofing material that complements the timber frame and provides adequate protection. Install the roof decking and install the roofing material according to the manufacturer's instructions.
6. Finishing Touches
Once the structure is complete, apply a protective finish to the timber frame to enhance its durability and aesthetics. Stain or paint the timber to match the surrounding environment or enhance its natural beauty. Install doors, windows, and other architectural elements to complete the garage.
Conclusion
Building a timber frame garage requires meticulous planning, skillful execution, and attention to detail. By adhering to these essential aspects, you can create a durable, visually stunning addition to your property that will stand the test of time. With the right materials, techniques, and a passion for craftsmanship, you can transform your vision into a practical and aesthetically pleasing timber frame garage.

Building A Timber Framed Garage On Tv

How To Build A Timber Frame Carport Trade Oak Building Kits

Timber Frame Garage Kits Prefab Self Build Your Own

24 King Post Plan Timber Frame Hq

Timber Frame Garage Framed Structure

How To Build A Timber Frame Carport Trade Oak Building Kits

Garage 17 Double With 2 Doors Timber Frame House Plan Architectural Plans Home Design

Timber Frame Garage Kits Expertly Crafted Affordably D

Timber Frame Garage Kits Prefab Self Build Your Own

Timber Frame Post And Beam Garage Specifications T Cs Specs
Related Posts








