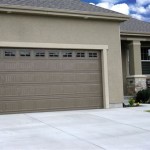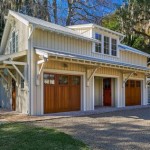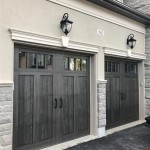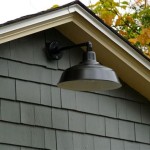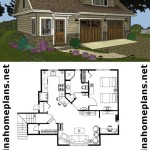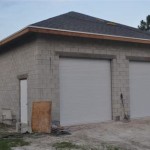Convert Your Garage Into a 1-Bedroom Granny Flat: Essential Considerations
Creating a 1-bedroom granny flat within your garage is an effective way to provide comfortable living space for an aging loved one, grown child, or guest. However, successfully achieving this conversion requires careful planning and consideration of essential aspects. Here is a comprehensive guide to assist you in every step of the process:
1. Planning and Permitting
Begin by determining the size and layout of the granny flat within your garage. Consider the insulation, ventilation, lighting, and electrical requirements. Check local building codes and zoning regulations to obtain the necessary permits. Ensure the plans adhere to safety standards and accessibility requirements for different individuals.
2. Electrical and Plumbing
The granny flat will require dedicated electrical wiring and plumbing systems. Hire a licensed electrician and plumber to handle these installations safely and according to code. Plan the locations of outlets, switches, and light fixtures to meet the functional needs of the space.
3. Insulation and Drywall
Adequate insulation is crucial for temperature control and noise reduction. Install insulation in the walls, ceiling, and floor. Cover the insulation with drywall to create a finished and habitable interior. Choose paint colors and flooring that complement the overall design and create a comfortable atmosphere.
4. Kitchen and Bathroom
Incorporate a functional kitchen area into the granny flat, complete with appliances and storage. Ensure the bathroom has essential fixtures, such as a shower, toilet, and vanity. If space permits, consider adding a compact washer and dryer to enhance convenience.
5. Bedroom and Living Space
Create a cozy bedroom with ample natural light and ventilation. Provide sufficient closet space for storage. Designate a living area within the granny flat, making it comfortable and inviting with seating, storage, and entertainment options.
6. Accessibility and Safety Features
Consider the mobility of the individual who will be using the granny flat. Install grab bars in the bathroom, provide wider doorways, and ensure ramps or stairs are accessible. Safety features like smoke detectors, carbon monoxide detectors, and motion-activated lighting should be included for peace of mind.
7. Separate Entrance and Privacy
Provide a separate entrance to the granny flat to ensure privacy and independence. Consider adding a small porch or patio to create an outdoor living space. Maintain clear boundaries between the granny flat and the main house to respect privacy.
By meticulously addressing these essential aspects, you can successfully convert your garage into a comfortable and functional 1-bedroom granny flat. This thoughtful addition to your home not only provides a loving space for a loved one but also enhances your property's value and versatility.

Converting Your Garage To A Granny Flat In New Zealand

How To Convert Your Garage Into A Granny Flat
Single Garage Conversion Into A Granny Flat By Mls

How To Convert Your Garage Into A Granny Flat

Converting A Garage Into Granny Flat The Definitive Guide Diy

300 Garage Conversions Granny Flats Ideas In 2024 Conversion Flat House Design

6 Shocking Garage Conversion Before And After Photos Maxable

Top 10 Garage Conversion Ideas For Melbourne Home Owners House Sanctuary Builders

How To Convert Your Garage Into A Granny Flat

Zeal Space Conversion Solutions Homes
Related Posts

