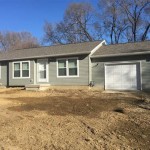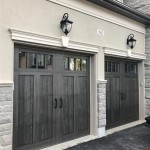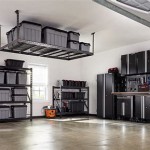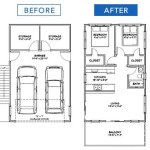Essential Aspects of Convert Garage To Apartment Floor Plans
Converting a garage into an apartment can be an excellent way to create additional living space or generate rental income. However, it's crucial to approach the project with a well-thought-out floor plan that addresses the following essential aspects:
1. Code Compliance
Before you begin designing your floor plan, verify local building codes and zoning regulations to ensure your conversion meets safety and habitability standards. These codes may dictate minimum room sizes, window and door placements, and electrical and plumbing requirements.
2. Space Planning
Determine the desired layout and room sizes for your apartment. Consider the number of bedrooms, bathrooms, kitchen, and living areas. Optimize space by maximizing natural light and minimizing wasted areas. Utilize built-in storage and multi-purpose furniture to create a functional and efficient living environment.
3. Kitchen and Bathroom Placement
The kitchen and bathrooms are essential components of any apartment. Plan their placement strategically to ensure accessibility and minimize plumbing costs. Opt for compact appliances and fixtures to maximize space. Consider the use of pocket doors or sliding doors to save space while maintaining privacy.
4. Electrical and Plumbing
The electrical and plumbing systems must be carefully planned to meet the needs of the apartment. Ensure there are sufficient electrical outlets, lighting fixtures, and circuits to support appliances and electronic devices. Upgrade plumbing as necessary to provide adequate water supply and drainage.
5. Access and Entry
Consider the access to the apartment from the exterior. Decide whether to maintain the existing garage door or install a new entrance door. The entryway should be well-lit and secure. Provide clear pathways to the front and back of the property.
6. Soundproofing
Soundproofing is crucial for creating a comfortable living environment. Utilize sound-absorbing materials, such as drywall with soundproofing insulation, to minimize noise transmission between the apartment and the main house or adjacent spaces.
7. Heating and Ventilation
Ensure the apartment has adequate heating and ventilation systems to maintain a comfortable indoor climate. Install windows and/or skylights to provide natural ventilation and daylighting. Consider the use of energy-efficient appliances and lighting fixtures to reduce operating costs.
8. Safety Features
Include necessary safety features in your floor plan, such as smoke detectors, carbon monoxide detectors, and a fire extinguisher. Consider installing security systems, such as motion sensors and alarms, to protect the property.
9. Architectural Style
While the architectural style of the apartment should complement the existing house, it's important to add character and personality to the space. Choose finishes, fixtures, and colors that create a cohesive and inviting environment.
10. Future Expansion
Consider future expansion possibilities when designing your floor plan. Leave space for potential additions, such as a second bedroom or expanded living area. This foresight can increase the potential value and flexibility of your apartment.
By addressing these essential aspects, you can create a functional, comfortable, and code-compliant floor plan for your garage apartment conversion. Remember to consult with building professionals, such as architects or contractors, to ensure your plans are feasible and meet all necessary requirements.
Garage Apartment Plan Examples

Pin Page

Two Car Garage Conversion Floor Plan Ideas Creating Extra Living Space At Home

Garage Apartment Plan Examples

Modern Garage Adu 1 Bed Bath 20 X20 400 Sf Affordable Custom House Plans And Blueprints

Floor Plans For Garage To Apartment Conversion

Two Car Garage Conversion Floor Plan Ideas Creating Extra Living Space At Home
Garage Apartment Plans Craftsman Style 2 Car Plan 034g 0021 At Www Thegarageplan Com

Pin Page

Garage Conversion Adu Floor Plan Accessory Dwelling Unit
Related Posts








