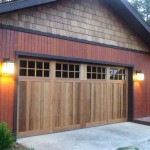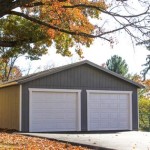Creating a Practical and Stylish Garage Floor Plan Design
A well-designed garage floor plan can make all the difference in the functionality and aesthetics of your garage space. By considering factors such as storage needs, traffic flow, and personal preferences, you can create a floor plan that not only meets your practical requirements but also reflects your style.
Here are some essential aspects to consider when creating a practical and stylish garage floor plan design:
1. Assess Your Storage Needs:
Determine what items you need to store in your garage, such as vehicles, tools, equipment, and seasonal items. Consider the size and quantity of these items to estimate the amount of storage space required.
2. Plan for Traffic Flow:
Ensure there is sufficient space for vehicles to enter and exit the garage easily. Consider the size of your vehicles and the path they will take when moving in and out. Avoid creating obstacles or narrow passages that could hinder traffic flow.
3. Zone the Space:
Divide the garage into different zones based on their intended use, such as parking, storage, and work areas. This zoning will help organize items and improve efficiency.
4. Optimize Storage Options:
Install a variety of storage solutions such as shelves, cabinets, overhead racks, and tool storage systems. Choose storage options that suit the size and type of items you need to store and consider their accessibility and organization.
5. Consider Vehicle Types and Sizes:
If you own multiple vehicles or have vehicles of different sizes, adjust the floor plan accordingly. Ensure the parking spaces are wide enough to accommodate the dimensions of your vehicles and leave ample room for maneuvering.
6. Integrate Style and Functionality:
Incorporate design elements to enhance the aesthetics of your garage while maintaining its functionality. Consider the garage floor material, paint colors, and lighting to create a stylish and welcoming space.
7. Prioritize Safety and Accessibility:
Ensure the floor plan promotes safety by avoiding tripping hazards, providing adequate lighting, and considering the accessibility of items and equipment. Keep frequently used items within easy reach and store hazardous materials safely.
By following these guidelines, you can create a garage floor plan design that combines practicality, style, and functionality. Whether you need a space for parking, storage, or a combination of both, a well-planned garage will make your life easier and more organized.

Free Editable Garage Floor Plans Edrawmax

The 24 Best Garage Plans Design Layout Ideas Houseplans Blog Com

Free Editable Garage Floor Plans Edrawmax

The 24 Best Garage Plans Design Layout Ideas Houseplans Blog Com

10 House Plans With Three Car Garages Houseplans Blog Com

L Shaped House Plans With Side Garages Blog Eplans Com

Plenty Of Storage Our Favorite 3 Car Garage House Plans Houseplans Blog Com

12 Simple 2 Bedroom House Plans With Garages Houseplans Blog Com

The 24 Best Garage Plans Design Layout Ideas Houseplans Blog Com

L Shaped House Plans With Side Garages Blog Eplans Com
Related Posts








