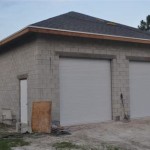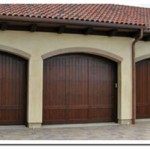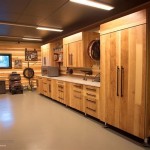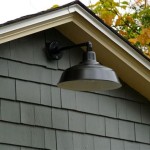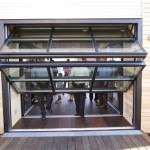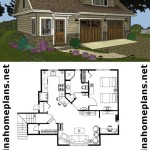Turning Your Garage into a Room: Essential Considerations
Transforming your garage into a functional living space can be a transformative project that adds value and versatility to your home. However, it's crucial to approach this undertaking with proper planning and consideration to ensure a successful outcome. This guide will delve into the essential aspects of converting your garage into a room, providing you with the knowledge and insights necessary for a seamless transition.
1. Determine Your Purpose and Requirements
Before embarking on your renovation, clearly define the intended purpose of your new room. Whether you envision it as an office, a guest room, or a playroom, understanding your specific needs will guide your design choices and functional requirements. Consider the size of the space, the number of people who will use it, and any unique features or amenities you desire.
2. Assess Structural and Electrical Considerations
Garages are typically designed for vehicles, not people. Therefore, a thorough assessment of the structural integrity of your garage is essential. Ensure that the roof, walls, and foundation are sound and capable of supporting the additional weight of a room. Additionally, inspect the electrical system to determine if it meets safety codes and can handle the increased electrical demand that a room will require.
3. Insulation and Air Conditioning
To create a comfortable and livable space, proper insulation is paramount. Install high-quality insulation in the walls, ceiling, and floor to minimize heat loss and ensure a consistent temperature. Consider installing an air conditioning system or heating unit to regulate the room's temperature efficiently.
4. Moisture and Ventilation
Garages are susceptible to moisture and humidity. To prevent mold growth and maintain a healthy indoor environment, adequate ventilation is crucial. Install a ventilation system to circulate air and remove excess moisture. Additionally, ensure that any leaks are sealed to prevent water damage.
5. Lighting and Natural Light
Natural light can significantly transform a room's ambiance and well-being. If possible, incorporate windows or skylights to maximize daylight. Artificial lighting should complement natural light and create a warm and inviting atmosphere. Consider a combination of overhead lighting, ambient lighting, and accent lighting to illuminate the space effectively.
6. Flooring and Wall Coverings
Choose flooring that is durable, easy to clean, and complements the overall design of the room. Options such as hardwood, tile, or laminate flooring are popular choices. For wall coverings, consider paint, wallpaper, or paneling to create the desired aesthetic and ambiance.
7. Storage and Organization
Maximize storage space by incorporating built-in cabinets, shelves, or closets into your design. This will help maintain order and keep the room clutter-free. Consider multi-purpose furniture or storage solutions that serve both a functional and aesthetic purpose.
By carefully considering these essential aspects, you can transform your garage into a functional, comfortable, and stylish living space that enhances the value and enjoyment of your home.

Consider This Before You Convert Your Garage Into A Room Patio

How To Convert Garage Into A Living Space Forbes Home

51 Garage Conversion Ideas To Convert Your Living Space

Garage Conversion 101 How To Turn A Into Living Space

Converting A Garage Into Additional Living Space 3rs

Converted My Garage Into A Living Room Pretty Happy With The Results More Pics In Comments

30 Fun And Functional Garage Makeovers Conversions

How To Convert A Garage Into Living Space Sweeten Com

What You Need To Know When Converting Your Garage A Bedroom Element Home Remodeling

How To Keep Your Garage Cool In Summer Artisan Doorworks
Related Posts

