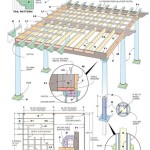Garage Loft Plans: The Ultimate Solution for Space Savings
Maximize your garage space with the best garage loft plans, designed to create additional storage and organization solutions. These plans provide a step-by-step guide to building a loft platform, ensuring a safe and efficient use of vertical space.
Advantages of Garage Loft Plans
Increased Storage Capacity: Loft plans provide ample additional storage space overhead, freeing up valuable floor space for parking or other activities.
Improved Organization: With a loft, you can store items vertically, creating a more organized and easy-to-navigate garage environment.
Clutter Reduction: By moving storage items off the floor, lofts help reduce clutter, making the garage both functional and visually appealing.
Essential Aspects of Garage Loft Plans
Dimensions: Carefully determine the loft's dimensions to fit the available space while considering the height and storage requirements.
Materials: Choose durable materials such as lumber, plywood, and metal for the loft's framework, supports, and flooring.
Weight Capacity: Calculate the loft's maximum weight capacity based on the intended storage load and the materials used.
Access: Plan for convenient access to the loft with a ladder, stairs, or a motorized lift if necessary.
Design Considerations for Garage Lofts
Ceiling Height: Ensure the garage has sufficient ceiling height to accommodate the loft without impeding movement or vehicle access.
Electrical and Lighting: Consider installing lights and outlets on the loft for visibility and convenience.
Ventilation: Provide proper ventilation on the loft to prevent moisture accumulation and ensure air circulation.
Building a Garage Loft with Plans
Gather Materials: Collect all the necessary materials and tools outlined in the plans.
Prepare the Garage: Clear the garage space, secure the work area, and protect the floor from potential damage.
Construct the Framework: Follow the plan instructions to assemble the loft's framework using beams, joists, and supports.
Install the Flooring: Attach plywood or other flooring material onto the framework to create a sturdy surface for storage.
Build the Access System: Install a ladder, stairs, or lift mechanism for easy access to the loft.
Conclusion
Garage loft plans empower homeowners with the opportunity to expand their storage capacity and optimize garage space. By carefully considering the essential aspects and design elements, you can construct a safe and functional loft that meets your specific needs. Follow the plans diligently, ensuring proper construction techniques and safety precautions for a successful garage loft installation.

Garage Loft Ideas And Inspiration Salter Spiral Stair

Garage Apartment Plans Farmhouse Modern And More Houseplans Blog Com

Garage Apartment Plans Farmhouse Modern And More Houseplans Blog Com
Garage Apartment Plans Farmhouse Modern And More Houseplans Blog Com

Loft Homes And Garages

Garage Apartment Plans

Storage Solutions Rv Garage Plans And More Houseplans Blog Com

Garage Loft Ideas And Inspiration Salter Spiral Stair

This 550 Sq Ft Garage Apartment Is Full Of Space For Entertaining House Tours

10 Clever Detached Garage Ideas To Enhance Your Home S Value
Related Posts








