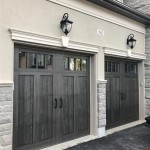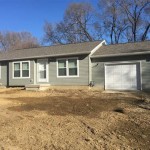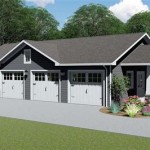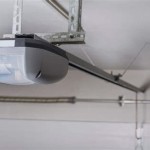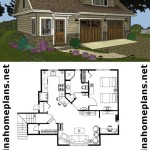Transforming Your Garage into a Comfortable Apartment: Essential Floor Planning Considerations
Converting a garage into an apartment can be a rewarding project, adding value and functionality to your property. However, careful planning is crucial to ensure a comfortable and efficient living space. Here are some essential aspects to consider when designing the floor plan of your garage apartment:
1. Assess Garage Size and Structure: Before you dive into design, determine the size and structural integrity of your garage. Ensure it provides sufficient space for the intended apartment's layout and accommodates the weight of the new structure.
2. Divide the Space: Divide the garage into designated areas for the apartment. Consider allocating space for a living room, bedroom, kitchen, and bathroom. Proper room distribution ensures privacy and functionality.
3. Maximize Natural Light: Maximize natural light by strategically positioning windows. Consider adding skylights or installing larger windows to bring in ample daylight and reduce energy consumption.
4. Consider Ceiling Height: Ensure adequate ceiling height to avoid a cramped or claustrophobic atmosphere. Garages often have low ceilings, so explore solutions to increase height, such as raising the roof or creating a mezzanine loft.
5. Optimize Storage: Plan for ample storage space to keep the apartment clutter-free. Incorporate built-in closets, shelves, and drawers within the walls, utilizing vertical space efficiently.
6. Create a Functional Kitchen: Design a functional kitchen with essential appliances and enough counter space for meal preparation. Consider the size and configuration of appliances and cabinetry to maximize workflow.
7. Ensure Privacy: Ensure privacy by creating separate sleeping and living areas. Consider adding a partition or wall to divide the space effectively.
8. Consider Accessibility: Provide easy access to the apartment from both the garage and exterior, considering the mobility needs of potential occupants. Install a secure door and ensure compliant wheelchair accessibility if necessary.
9. Address Ventilation and HVAC: Proper ventilation is essential for a healthy living environment. Install windows and exhaust fans to ensure air circulation. Consider adding an HVAC system to maintain comfortable temperatures year-round.
10. Electrical and Plumbing: Ensure the garage has the necessary electrical and plumbing infrastructure to support the apartment's electrical appliances, lighting, and sanitary facilities. Consult with a licensed electrician and plumber to evaluate and upgrade these systems as needed.
By carefully considering these essential aspects, you can create a well-planned and comfortable apartment floor plan that transforms your garage into a functional and inviting living space.

Garage Apartment Plan Examples

Garage Apartment Plan Examples

Ideas For Converting Garage Into Small Apartment Google Search Interior Studio Floor Plans

Garage Apartment Plan Examples

Floor Plans For Garage To Apartment Conversion

Garage Conversion Tiny House Floor Plans Apartment Layout

Garage Apartment Plan Examples

Converting A Garage To One Bedroom Adu In Berkeley New Avenue Homes

Garage Apartment Plan Examples

Pin Page
Related Posts

