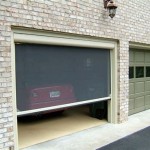If you’re looking to maximize the potential of your existing garage, adding a second story is a great way to do it. Not only does it provide more space for storage and activities, it can make a dramatic difference to the exterior appearance of your home. In this guide, we’re going to outline the process of adding a second story to your garage.
The first step is to ensure that your garage is structurally sound and capable of supporting the additional weight of a second story. If you are unsure, consult a structural engineer to evaluate the existing structure and make sure it can support the new level. The next step is to design the second story, taking into account the existing structure and the desired size and shape. There are a few different options for the materials you can use, including wood, steel, or concrete.
Once the design is finalized, you will need to obtain the necessary permits and approvals from your local building department. This may require submitting plans, getting inspections, and possibly doing some work to bring the existing structure up to code. After the permits are approved, it’s time to start the construction.
The construction process for adding a second story to a garage is relatively straightforward, but it does require some basic carpentry and construction skills. You will need to frame the walls, install the roof and floor, and finish the interior. The exact process will depend on the size and shape of the second story, as well as the materials you choose to use. You may also need to hire a contractor to assist in the process.
Once the construction is complete, you can enjoy the extra space and increased value of your home. Adding a second story to your garage is a great way to make the most of your existing structure and increase the potential of your home. With the right design and construction, you can create a beautiful and functional space that adds to the character of your home.










Related Posts








