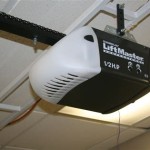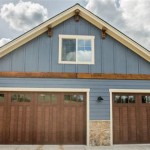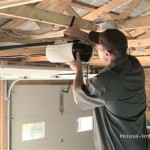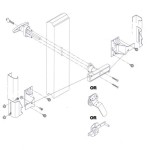How To Add An Exterior Door To A Garage
Adding an exterior door to a garage can significantly improve its functionality and accessibility. It provides a convenient entry point without having to open the main garage door, offering easier access for pedestrians, gardeners, or those simply needing quick access to stored items. A well-placed exterior door can also enhance the aesthetic appeal of the garage and potentially increase the property's overall value. However, this project necessitates careful planning, adherence to building codes, and a thorough understanding of the necessary tools and techniques.
This article will provide a comprehensive guide on how to add an exterior door to a garage, covering essential steps from initial planning to final installation. It will outline the necessary preparations, safety precautions, and techniques required to complete the project successfully. Before commencing any work, it is crucial to consult local building codes and obtain the necessary permits.
Planning and Preparation
The initial stage involves diligent planning and preparation. This phase includes assessing the garage structure, selecting the optimal door location, and acquiring the requisite tools and materials. A well-defined plan will minimize potential complications and ensure a smoother execution of the subsequent steps.
Assessing the Garage Structure: A thorough inspection of the garage's structural integrity is paramount. The chosen wall must be capable of supporting the weight of the new door and frame. Evaluate the existing framing to determine if any reinforcements are needed. Look for signs of damage, such as rot, insect infestation, or water damage, and address these issues before proceeding.
Selecting the Door Location: The placement of the exterior door impacts convenience and aesthetics. Consider the intended use of the door. If it primarily serves as a pedestrian entrance to the backyard, positioning it near the garden area is logical. Ensure ample space around the door both inside and outside for easy access and maneuverability. Avoid locations that interfere with parking spaces or existing utilities.
Obtaining Necessary Permits: Contact the local building department to inquire about required permits. Building codes vary by location, and complying with these regulations is crucial to avoid potential fines or complications during future property transactions. Be prepared to submit detailed plans outlining the scope of the project.
Gathering Tools and Materials: Having all necessary tools and materials readily available streamlines the work process. Essential tools include a measuring tape, level, circular saw, reciprocating saw, drill, hammer, safety glasses, work gloves, and a pry bar. Required materials encompass the exterior door and frame, lumber for framing (typically 2x4s), shims, nails, screws, caulk, flashing, and insulation.
Consider the climate when selecting the door. A door with good insulation is essential for regions with cold winters. Metal doors offer durability and security, while wooden doors provide a classic aesthetic. Ensure the door size aligns with the intended use and complies with building codes regarding egress.
Framing the Opening
Creating a properly framed opening is critical for the door's structural integrity and proper operation. This process involves cutting the existing wall, installing a header, and adding supporting studs. Precision and accuracy are essential during this stage to ensure the door fits squarely and securely.
Marking the Opening: Use a measuring tape and level to accurately mark the desired dimensions of the door opening on the interior wall. Double-check these measurements against the door's actual size, accounting for the thickness of the frame. Use a pencil or marker to create clear, visible lines.
Cutting the Wall: Before cutting, verify that no electrical wiring or plumbing runs within the wall. If any utilities are present, consult with a qualified electrician or plumber to relocate them. Use a reciprocating saw to carefully cut along the marked lines. Begin by cutting through the interior wall covering (drywall or paneling), followed by the exterior siding or sheathing.
Installing the Header: A header is a structural beam that spans the opening and supports the weight above. The size of the header depends on the width of the opening and the load it needs to bear. Consult with a structural engineer or building inspector to determine the appropriate header size for the specific application. Construct the header using two pieces of lumber, typically 2x6s or 2x8s, sandwiched together with a layer of plywood in between for added strength. Securely attach the header to the existing studs on either side of the opening using nails or screws.
Adding Supporting Studs: Install trimmer studs (also known as jack studs) beneath the header to provide vertical support. These studs run from the floor to the underside of the header and are attached to the king studs, which are the existing studs on either side of the opening. Add cripple studs above the header to fill the space between the header and the top plate. These studs provide additional support and help distribute the load evenly.
Ensuring Squareness: Before proceeding, meticulously check the squareness of the framed opening using a framing square. Adjust the framing as needed to ensure that all corners are perfectly square. A non-square opening will cause problems with the door's installation and operation.
Installing Sill Plate: The sill plate is the bottom horizontal framing member that sits on the floor. For concrete slab floors, use pressure-treated lumber for the sill plate and attach it to the concrete with concrete screws. For wooden floors, attach the sill plate to the floor joists with screws.
Installing the Door
The final stage involves installing the doorframe, aligning the door, and securing it in place. This process requires careful attention to detail to ensure a secure and weather-tight installation. Proper alignment is crucial for smooth operation and longevity.
Installing the Doorframe: Carefully position the doorframe within the framed opening. Use shims to level and plumb the frame, ensuring that it sits squarely within the opening. Insert shims behind the side jambs and the top jamb, and then check the frame's alignment with a level. Once the frame is properly aligned, secure it to the framing studs using screws. Ensure that the screws are long enough to penetrate through the frame and into the studs for a secure hold.
Hanging the Door: Attach the door to the frame using the hinges provided. Ensure that the hinges are aligned properly and securely fastened to both the door and the frame. Use shims as needed to achieve a perfect fit and prevent the door from binding or sticking. Test the door's swing to ensure that it opens and closes smoothly and without any obstructions.
Insulating and Sealing: Apply insulation around the doorframe to prevent air leaks and improve energy efficiency. Use fiberglass insulation or expanding foam to fill any gaps between the frame and the wall. Apply caulk around the perimeter of the frame to further seal the opening and prevent water intrusion. Install weather stripping around the door to create a tight seal and minimize drafts. This step is crucial for maintaining a comfortable temperature inside the garage and reducing energy costs.
Installing Hardware: Install the doorknob, lockset, and any other hardware included with the door. Ensure that the hardware is properly aligned and securely fastened. Test the lock to ensure that it functions smoothly and provides adequate security.
Finishing Touches: Inspect the installation for any imperfections and make necessary adjustments. Apply paint or stain to the door and frame to protect them from the elements and enhance their appearance. Install trim around the door to cover any gaps and create a finished look. Clean up the work area and dispose of any debris properly.
Final Inspection: Once the installation is complete, conduct a final inspection to ensure that the door operates smoothly, seals tightly, and meets all building code requirements. Address any issues promptly to prevent future problems. Proper maintenance and upkeep will prolong the life of the door and ensure its continued performance.
Safety Considerations
Adhering to safety guidelines is of utmost importance throughout the entire process. The use of power tools, working at heights, and handling heavy materials all pose potential risks. Taking necessary precautions minimizes the risk of accidents and injuries.
Personal Protective Equipment (PPE): Always wear appropriate PPE, including safety glasses, work gloves, and hearing protection, when working with power tools or handling building materials. Safety glasses protect the eyes from flying debris, work gloves protect the hands from cuts and abrasions, and hearing protection protects the ears from excessive noise.
Using Power Tools Safely: Familiarize oneself with the proper operation and safety features of all power tools before use. Never operate power tools while fatigued or under the influence of drugs or alcohol. Keep the work area clean and well-lit to prevent accidents. Always unplug power tools before making any adjustments or changing blades.
Working at Heights: If the project requires working at heights, use a stable ladder or scaffolding. Ensure that the ladder is placed on a level surface and that it is properly secured. Never reach excessively or overextend while on a ladder. Have someone assist you when working at heights to provide support and assistance.
Handling Heavy Materials: Use proper lifting techniques when handling heavy materials to prevent back injuries. Bend at the knees, not at the waist, and keep the back straight. Use a dolly or hand truck to move heavy items whenever possible. Ask for assistance when lifting or moving heavy objects that are beyond your capabilities.
Electrical Safety: Before cutting into any walls, verify that no electrical wiring is present in the area. If any wiring is encountered, turn off the power to the circuit at the breaker box and consult with a qualified electrician to relocate the wiring. Never work with electrical wiring while the power is on.
By meticulously following these steps and adhering to safety guidelines, adding an exterior door to a garage can be a successful and rewarding project. Consistent attention to detail and adherence to local building codes will ensure a durable, functional, and aesthetically pleasing outcome.
Adding An Exterior Door In Garage Woodworking Talk

50 Inviting Garage Door Ideas

50 Inviting Garage Door Ideas

3 Ways To Refresh Your Home S Curb Appeal With A New Garage Door Dbar Doors

Adding Trim To Our Garage Door

39 Ways To Add Instant Curb Appeal Your Home House Exterior Design
Adding An Exterior Door In Garage Woodworking Talk

Building Modern On A Budget Ep 8 Glass Garage Front Door Painting Pneumatic Addict

10 Ways To Enhance Your Home S Exterior Timberlane Blog Garage Nordland

Create A Faux Wood Garage Door With Gel Stain Crazy Life Littles
Related Posts








